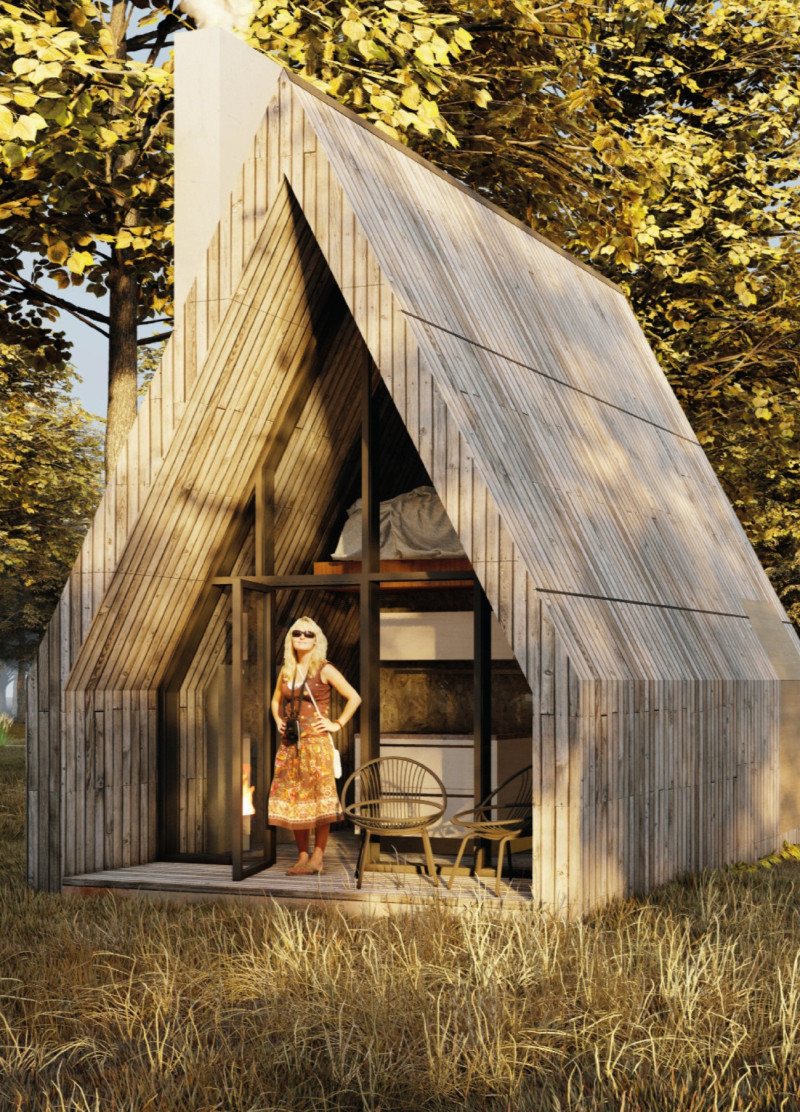5 key facts about this project
The project’s main function is to provide a retreat that fosters a connection to nature while offering essential amenities for users. The adaptable cabin designs include sleeping areas, communal spaces, and outdoor terraces, facilitating various activities ranging from individual reflection to group gatherings. The architectural design incorporates local materials, connecting the structures to the regional identity and ensuring their compatibility with the natural surroundings.
The luxurious choice of sustainably sourced timber as the primary material, paired with transparent glass elements, fosters a seamless connection between indoors and outdoors. The steeply pitched roofs not only contribute to aesthetic cohesion with traditional Latvian architecture but also enhance functionality by effectively managing rainwater and snow accumulation. Concrete foundations provide stability and longevity, while steel reinforcements ensure structural integrity.
Particularly unique to Venta Vēna is its emphasis on ecological regeneration. The site has been designed to incorporate a micro-ecosystem, enhancing local biodiversity through the creation of wildlife habitats and native landscaping. This aspect of the project reflects a fundamental understanding of environmental sustainability and the importance of preserving natural ecosystems. A wooden walkway connects the cabins, elevating them above potential floodwaters and providing a practical solution to the region's environmental challenges.
Moreover, the project integrates elements that promote community interaction. Shared amenities such as docks for boating and communal gathering spaces encourage collaboration among visitors and residents. The design intentionally cultivates social interactions, positioning the project as more than just an accommodation facility, but rather as a centerpiece for community revitalization.
The Venta Vēna project exemplifies a contemporary architectural response to both social and environmental needs. By exploring architectural plans, sections, designs, and ideas, readers can gain a more comprehensive understanding of the project's design approach and its contributions to sustainable architecture in the context of Latvian culture. Further details about this project highlight its innovative features in the realm of architecture.


























