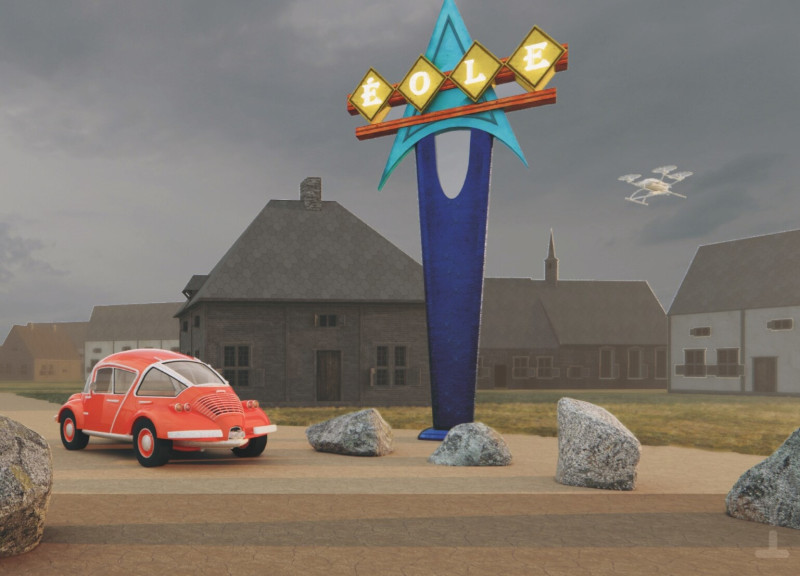5 key facts about this project
At first glance, the project presents a clean and modern silhouette, characterized by its geometric lines and an emphasis on volume. Large window openings dominate the facade, allowing natural light to permeate the interior spaces while offering unobstructed views of the surrounding scenery. This feature not only enhances the visual appeal but also promotes passive solar heating throughout the day. The careful orientation of these windows demonstrates an understanding of light management and thermal efficiency, key considerations in sustainable architecture.
The materials selected for this project reflect a commitment to durability and environmental sensitivity. The structural elements predominantly consist of reinforced concrete, which provides robust support while ensuring longevity. Complementing this, the use of natural timber finishes introduces warmth and texture, creating a visually appealing contrast against the more industrial elements. Additionally, sustainably sourced stone cladding adorns certain exterior walls, further anchoring the building within its natural context. This careful choice of materials not only speaks to aesthetic concerns but also emphasizes the project’s sustainability ethos.
The layout of the interior spaces is meticulously planned to ensure functionality while fostering a sense of openness. Common areas, such as the living room and kitchen, are designed in an open-concept format, facilitating social interaction while maintaining a seamless flow between spaces. This design approach supports modern living patterns, where family and social activities intertwine. Strategically placed high ceilings enhance this effect, amplifying spatial perception and allowing occupants to enjoy a sense of grandeur within the home environment.
Unique design features define this project, such as the incorporation of green roofs and living walls that not only enhance the building’s aesthetics but also contribute to biodiversity and thermal insulation. These elements reflect an innovative approach to integrating nature into urban architecture, appealing to current environmental consciousness. Furthermore, outdoor terraces form an extension of interior spaces, providing versatile areas for relaxation and recreation while promoting an outdoor lifestyle.
In addressing its function, the project successfully combines private and communal living, catering to a diverse range of activities and needs. The design includes dedicated workspaces, encouraging productivity while allowing for flexibility as lifestyles evolve. Consideration for acoustics is evident throughout the spaces, with thoughtful material choices and spatial separation, ensuring comfort amidst varied activities.
The project stands as a testament to contemporary architectural ideals, harmonizing sustainability with modern living. The key to its success lies in a thoughtful synthesis of aesthetic principles, material innovation, and a functional layout that meets contemporary demands. This realization demonstrates a clear vision of a dwelling that is as much about the experience of living as it is about the physical structure itself. Readers interested in delving deeper into this architectural endeavor are encouraged to review the architectural plans, sections, designs, and ideas that illustrate the project's comprehensive approach and the innovative spirit behind it. Exploring these elements will provide a greater understanding of how architecture can respond to both environmental and social dynamics in a meaningful way.


























