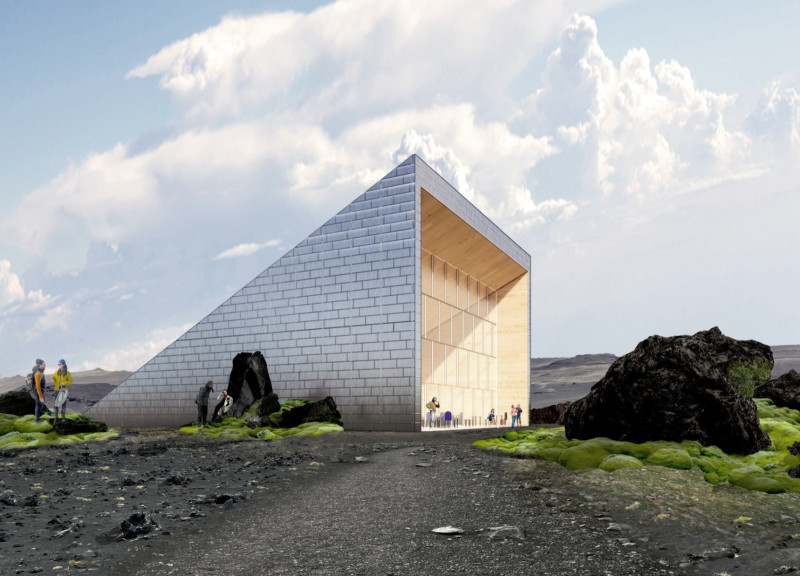5 key facts about this project
The architectural design of the Hverfjall Center takes cues from the nearby volcanic formations, characterized by angular, sloping roofs that evoke the silhouette of Iceland's rugged terrain. This intentional design choice not only enhances the aesthetic appeal of the building but also allows it to blend seamlessly into the landscape. The structure's form is dynamic, with a substantial roof that narrows toward the edges, creating a visually appealing outline that interacts distinctively with the sky and surrounding topography.
Functionally, the Hverfjall Center caters to visitors and locals seeking respite with quality refreshments. The central coffee shop area is designed for versatility, featuring an open layout that encourages social interaction and offers flexible seating arrangements to accommodate varying group sizes. Large glazed windows provide panoramic views of the surrounding landscape, allowing patrons to immerse themselves in the natural beauty while enjoying their beverages. The thoughtful placement of these windows not only floods the interior with natural light but also establishes a strong connection between the inside and outside, enhancing the overall experience.
In addition to the primary coffee shop space, the design incorporates an exhibition area aimed at showcasing local art and geological information, fostering a sense of community and cultural connection. This area creates opportunities for educational engagement, allowing visitors to learn about the unique environmental context of Iceland while appreciating the work of local artists. Additionally, outdoor seating areas are integrated into the design, inviting patrons to enjoy their drinks al fresco, further promoting interaction with the stunning landscape.
Key to the project’s success is its materiality, which strikes a balance between durability and aesthetic appeal. The Hverfjall Center employs engineered lumber, specifically cross-laminated timber (CLT), for its structural framework. This choice reflects a commitment to sustainable construction practices, as CLT is not only renewable but also supports efficient assembly processes. The building's exterior is clad in reflective metal panels, which have been selected for their ability to minimize heat absorption while creating a contemporary façade that complements the surrounding environment. These materials work together to ensure the structure can withstand the harsh climatic conditions of the region, while also establishing a visually coherent design language.
The design incorporates sustainable strategies that reinforce its commitment to environmental responsibility. A rainwater harvesting system is integrated into the building, allowing for the collection and use of rainwater for non-potable applications, thereby reducing reliance on municipal water sources. Solar panels are also positioned on the roof to harness renewable energy, contributing to the building's overall sustainability and reducing its operational costs. Additionally, a radiant heating system beneath the floor slab ensures energy-efficient climate control, tapping into the thermal mass of the concrete to keep the interior comfortable throughout the year.
The construction process of the Hverfjall Center prioritizes efficiency and minimal environmental disruption. With careful site preparation, the project is designed to preserve the geological integrity of the landscape, using prefabricated elements and a rapid assembly strategy that reduces the impact on the surrounding area.
Overall, the Hverfjall Center stands as a significant architectural endeavor, illustrating how thoughtful design can blend functionality, sustainability, and aesthetic appeal. Its unique approach to harmonizing with the Icelandic landscape sets it apart, offering a model for future architectural projects. Visitors are encouraged to explore the project presentation for further insight into the architectural plans, sections, and design ideas that bring the Hverfjall Center to life. Engaging with this material will provide a deeper understanding of the innovative concepts and practical applications inherent in this thoughtful architectural project.


























