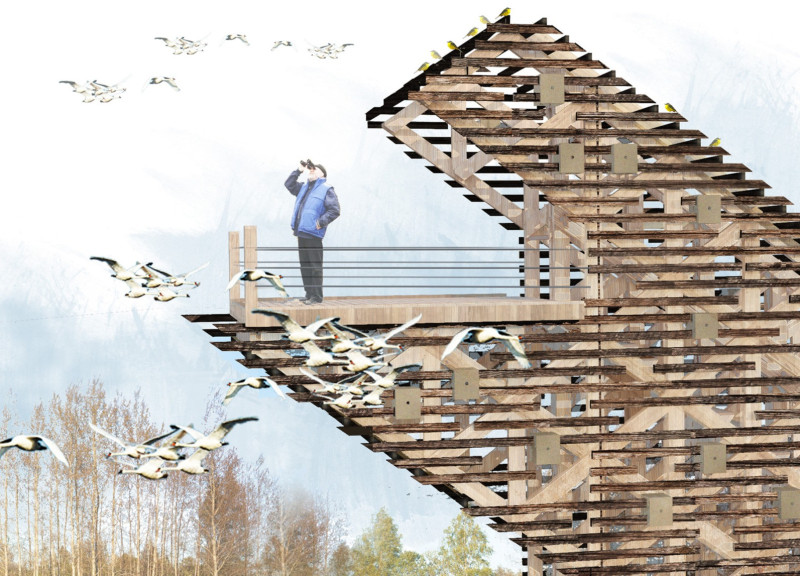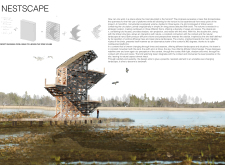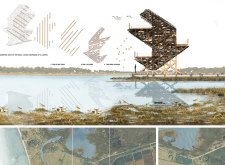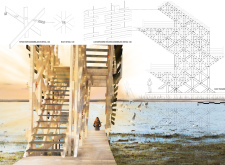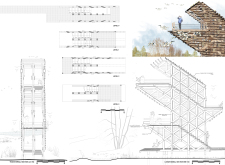5 key facts about this project
The building concept is rooted in a layered spatial organization, consisting of three distinct levels that provide a variety of experiences. This layering is thoughtfully designed to engage users in multiple ways, from observation and relaxation to productive workspaces. The continuation of these levels throughout the building promotes an open, welcoming environment, allowing for fluid movement between different areas. Particularly noteworthy are the cantilevered platforms that extend outward, offering unobstructed views of the surrounding landscape and inviting users to engage with their natural surroundings.
Materiality plays a pivotal role in the project, with timber being the primary construction material. The use of timber not only contributes to the aesthetic quality of the structure but also reflects a commitment to sustainable practices. Combined with louvered panels and open grids, the design allows for ample natural daylight and ventilation while maintaining privacy and comfort for users. The carefully chosen materials reflect a sensitivity to the environment, ensuring that the architecture blends seamlessly with the natural elements.
A significant feature of NESTSCAPE is the façade, characterized by a series of louvered elements that create a dynamic interplay of light and shadow. These louvers not only add visual depth to the exterior but also serve a functional purpose by optimizing thermal performance and controlling sunlight penetration. Furthermore, the incorporation of birdhouses along the façade enhances the building's ecological intent, inviting local wildlife to inhabit the structure and reinforcing the bond between architecture and nature.
Circulation within the building has been planned thoughtfully. Clear pathways guide occupants through the distinct levels, encouraging exploration and interaction between spaces. The design promotes an accessible experience by making it easy for users to navigate from one area to another while maximizing exposure to views. This approach aligns with the project’s overarching goal of creating a space that connects individuals to their environment, fostering a sense of place.
What sets NESTSCAPE apart is its unique design philosophy that places equal emphasis on functionality and ecological integrity. By prioritizing the relationship between the built environment and the surrounding nature, the project demonstrates how architecture can actively participate in and contribute to its ecosystem. This thoughtful approach to design serves as a model for future projects that seek to reconcile human needs with environmental stewardship.
The architectural design of NESTSCAPE is thoughtfully executed, resulting in a project that stands out for its attention to detail and commitment to sustainability. The combination of layered spaces, use of natural materials, and integration of wildlife habitats contributes to an architecture that is both functional and respectful of its environment. For those interested in further exploring the intricacies of this project, reviewing the architectural plans, architectural sections, and architectural designs would provide greater insight into the innovative ideas that underpin NESTSCAPE. Engaging with these elements allows one to appreciate the careful considerations that went into this inspiring architectural endeavor.


