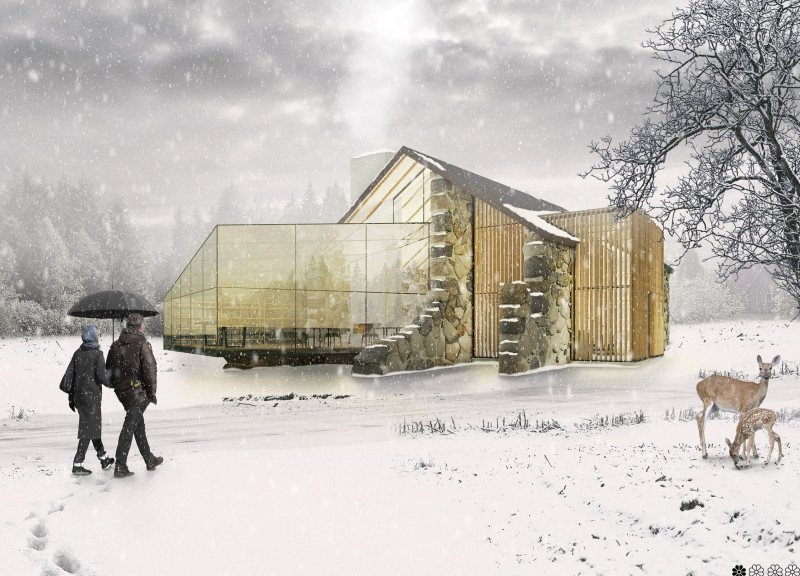5 key facts about this project
At its core, the Teamakers Guest House functions as both a retreat and a learning center, offering spaces dedicated to both relaxation and educational workshops related to tea cultivation and preparation. The design underscores the architectural intent to foster community engagement, making it a place where individuals can gather, learn, and appreciate the intricacies of tea making. This dual functionality is seamlessly integrated into the design, ensuring that every area supports its intended use while maintaining a cohesive aesthetic.
The architectural design features a fluid and organic form that resonates with its snowy landscape. The building incorporates a unique thatched roof, harmonizing the structure with its natural surroundings and emphasizing a sense of grounding in the environment. The use of local materials is prominent, showcasing an understanding of regional characteristics while enhancing the building's relationship with the site. Key elements such as wood, stone, concrete, and glass are employed to create a warm, inviting atmosphere.
The interior spaces are thoughtfully organized to prioritize both social interaction and moments of solitude, reflecting the essence of tea culture. On the ground floor, visitors find a communal gathering area designed for shared experiences, complemented by dedicated spaces for tea preparation and packaging. The close interaction with the tea production process emphasizes the importance of craftsmanship and the narratives behind each cup of tea. This careful spatial arrangement encourages engagement while preserving the privacy of individual experiences.
Natural light plays a significant role in the overall design, with large glass panels allowing for expansive views of the surrounding landscape. This not only fills the interior with natural illumination but also strengthens the connection between the indoor and outdoor environments. The integration of nature is further reflected in the project’s landscaping, which incorporates native flora, inviting biodiversity and creating a seamless transition from built form to natural beauty.
The design process embodies a respect for sustainability, with selected materials chosen for their aesthetic and environmental merits. The building’s structure prioritizes energy efficiency, minimizing its ecological footprint. This commitment to sustainability extends beyond mere material selection, incorporating building techniques that enhance the longevity and resilience of the architecture.
A notable aspect of the Teamakers Guest House is its innovative approach to creating immersive experiences. By offering workshops related to tea production, the project fosters community interaction and provides educational opportunities that deepens visitors' appreciation for tea culture. The spaces are designed not only for functionality but also to inspire curiosity and engagement, encouraging guests to explore the intricacies of tea from cultivation to preparation.
Visitors are encouraged to explore the Teamakers Guest House further through architectural plans and sections that detail the thoughtful intricacies of the design. These elements illustrate the architectural ideas that shape the project, providing insights into how each component contributes to the overall vision. The architectural intent behind the design merits careful consideration for those interested in the interplay between architecture and nature.
In conclusion, the Teamakers Guest House offers a meaningful exploration of the relationship between architecture, nature, and cultural practices surrounding tea. Its design serves as a testament to the possibilities of integrating natural elements with thoughtful architectural solutions, inviting visitors to experience tea in an entirely new context. For those looking to gain deeper insights into the architectural philosophies at play, the detailed design presentations are a valuable resource. Engage with the project and discover the intricacies of its architectural designs and concepts.


























