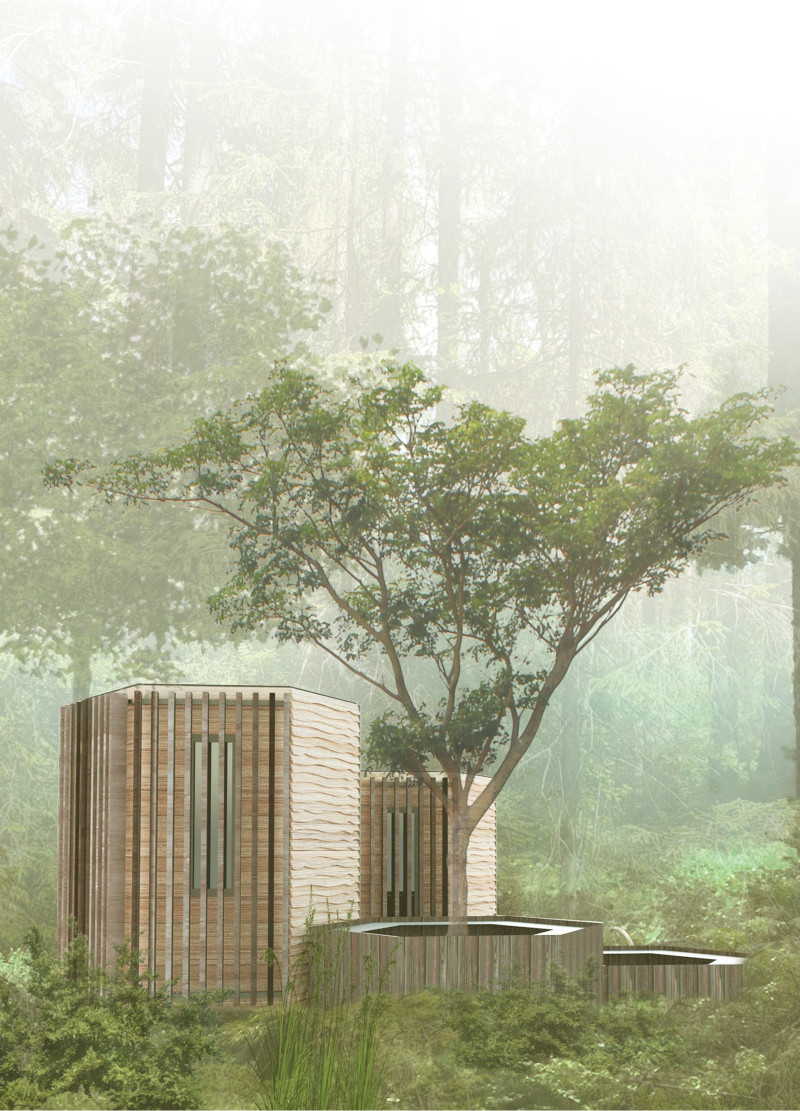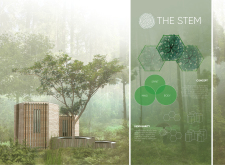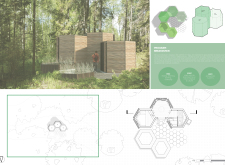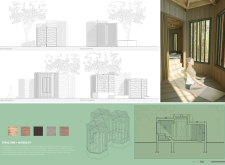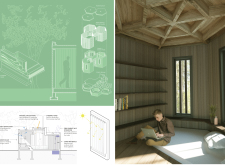5 key facts about this project
Design Representation and Functionality
The architectural layout of The Stem illustrates a commitment to balance and holistic living. It segments spaces into areas dedicated to mental, physical, and spiritual well-being. The hexagonal modules not only provide flexibility in usage but also minimize the impact on the natural landscape. Each unit is designed to promote individual activities while fostering community interaction, underlining the importance of collective experiences in a retreat setting.
Materials play a crucial role in the project’s execution. A combination of wood, concrete, glass, and textured finishes creates an environment that feels integrated with nature. The use of wood as a primary material gives warmth and comfort to the interior spaces while providing structural integrity. Concrete foundations ensure durability, and large glass panels facilitate a seamless transition between indoor and outdoor environments.
Unique Design Approaches
The Stem employs several innovative design approaches that differentiate it from standard architectural practices. One notable aspect is the modular design methodology, which allows for easy adaptation to changing user needs. This feature supports sustainable living practices by enabling growth without significant disruption to existing ecosystems.
Additionally, the use of passive solar design principles ensures energy efficiency. The structure is oriented to optimize natural light and ventilation, reducing reliance on artificial heating and cooling systems. This consideration not only benefits the occupants’ comfort but also aligns with contemporary sustainability goals.
Further exploration of this project’s architectural plans, sections, and overall designs will provide deeper insights into how the integration of form and function creates a unique living experience. The interplay between architectural ideas and the natural context establishes a model for future developments focused on community and ecological consciousness.


