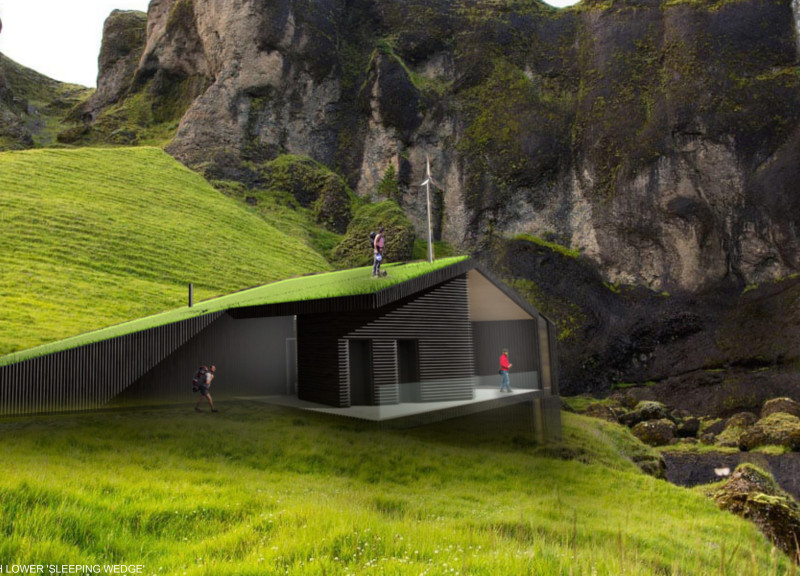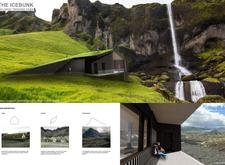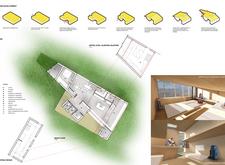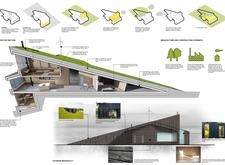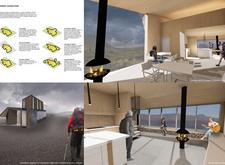5 key facts about this project
The primary function of The Icebunk is to provide shelter and a communal space for visitors seeking both comfort and a deep interaction with the natural world. Designed to accommodate a varying number of guests, the layout facilitates both communal gatherings and individual privacy, thereby catering to diverse group dynamics often found in trekking scenarios. The architectural project consists of two main sections: a communal area that includes a kitchen, dining space, and living room, and a sleeping wedge designed for accommodation. The careful arrangement of spaces encourages a natural flow for interactions, allowing guests to share experiences while enjoying the breathtaking views of the Icelandic landscape through large, strategically placed windows.
A unique design approach prevalent in The Icebunk is its commitment to sustainability and minimal ecological impact. The project incorporates an array of eco-friendly materials that are sensitive to the environment. This includes extensive use of cross-laminated timber (CLT), which serves both structural and aesthetic purposes, emitting warmth and character throughout the interior spaces. Furthermore, charred timber is utilized for external cladding, enhancing the building's durability while creating a visually appealing facade that blends seamlessly with the surrounding greenery. The introduction of green roofs not only contributes to thermal efficiency and insulation but also serves to promote local biodiversity by integrating native plant species into the design.
Particular attention has been paid to the integration of renewable energy systems, including solar panels and small wind turbines, which highlight the project’s emphasis on sustainable living and energy efficiency. Additionally, the design incorporates systems for recycling greywater, demonstrating an advanced understanding of responsible resource management.
The architectural design of The Icebunk reflects an innovative take on traditional sleeping arrangements, with the upper sleeping quarters featuring modular options that maximize comfort for trekkers while maintaining flexibility in their usage. The juxtaposition of private resting areas with common gathering spaces enhances the experience of visitors, allowing them to engage as a community while also seeking solitude when desired.
Throughout the project, the careful selection of materials and the thoughtful spatial organization reveal a commitment to creating an immersive environment that encourages connection—not only among guests but also between people and the stunning natural world that surrounds them. The Icebunk serves as an invitation to experience the serene beauty of Iceland while enjoying modern architectural comfort.
For those interested in exploring the architectural dimensions of this project, a review of the architectural plans, sections, and designs will provide deeper insights into the innovative ideas and strategies that define The Icebunk. This project exemplifies how architectural design can successfully respond to environmental challenges while enhancing the user experience. Engaging with all aspects of this project may inspire further appreciation for the blend of functionality and sustainability inherent in contemporary architecture.


