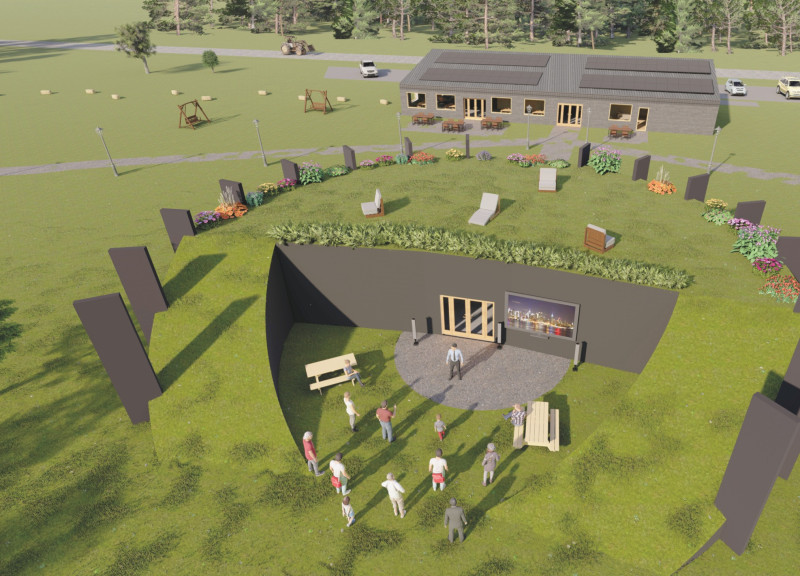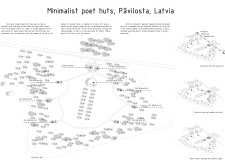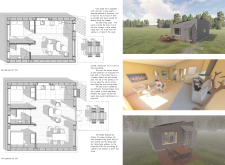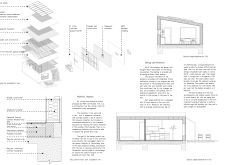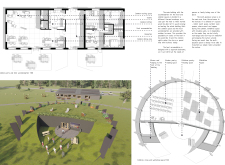5 key facts about this project
This architectural project emphasizes privacy and introspection, embodied in its layout that positions individual huts in a manner that fosters both personal space and community interaction. The radial arrangement of the huts allows for a central common area that encourages social engagement, creating a balance between solitude and communal support. This design choice signifies a deeper understanding of the needs of creative professionals, providing them with the flexibility to choose between collaborative engagement and personal reflection.
The architecture of the huts is characterized by their single and double-bedroom configurations, each designed to facilitate a comfortable living experience. Essential amenities, including kitchens and bathrooms, are integrated efficiently, ensuring that the necessary comforts do not detract from the desired simplicity. Large windows not only optimize natural light but also frame views of the surrounding woods and ocean, reinforcing the connection between the interior spaces and the exterior landscape.
Materiality plays a crucial role in the project's overall identity. The use of sustainably sourced wood, complemented by sheep wool insulation for thermal performance, illustrates a commitment to environmentally responsible practices. Recycled concrete provides a durable foundation, while choice elements such as solar panels embedded into the roofs further demonstrate the project’s emphasis on sustainability and reducing its ecological footprint. These materials are carefully selected not just for their environmental impact but also for their compatibility with the coastal environment, providing a natural aesthetic that complements the site.
The energy performance of the huts has been meticulously planned, with innovative strategies that maximize efficiency. Each hut is equipped with solar panels aimed at generating sufficient energy to largely cover usage needs, showcasing a model of self-sufficiency that is increasingly relevant in contemporary architectural discourse. The design incorporates natural ventilation systems, allowing fresh air circulation that minimizes reliance on mechanical systems, making them well-suited for the temperate climate of Latvia.
Unique aspects of the Minimalist Poet Huts project extend beyond its use of sustainable materials and energy efficiency. The adaptable nature of the community spaces, particularly the multi-purpose building designed for exhibitions and gatherings, fosters cultural interaction while accommodating different types of activities. This flexible design highlights a keen awareness of communal needs, enabling the space to serve multiple functions without sacrificing usability or comfort.
The architectural ideas expressed through the design of the Minimalist Poet Huts reveal a profound sensitivity to the surrounding context and the specific needs of its users. By creating a retreat that balances privacy, community engagement, and sustainability, the project stands out as an example of how architecture can serve as a conduit for creativity.
For those interested in exploring architectural concepts in greater detail, including architectural plans and sections, or to gain deeper insights into the design ideas presented in this project, consider delving into the project presentation for a comprehensive overview. This exploration can provide a clearer understanding of how thoughtfully designed spaces can profoundly impact the creative process and foster meaningful experiences.


