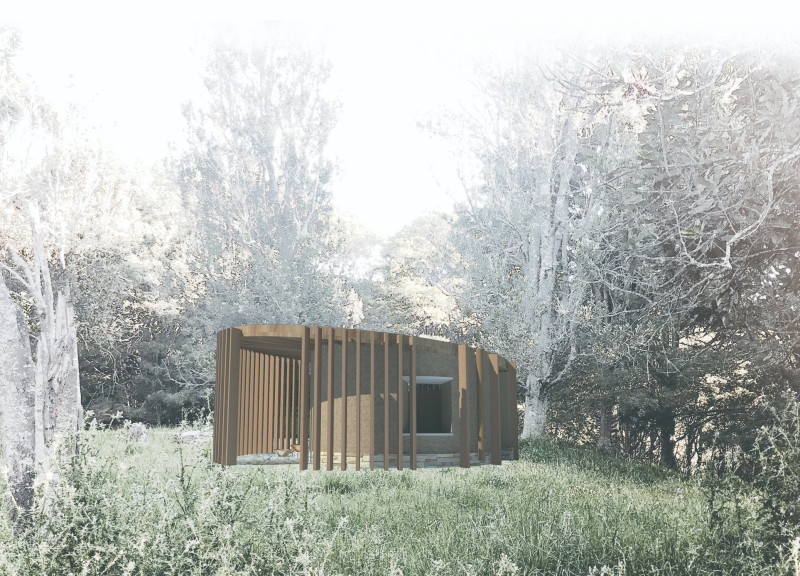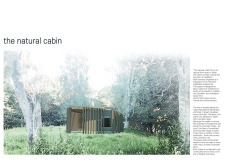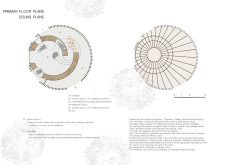5 key facts about this project
At its core, the Natural Cabin serves multiple functions. It provides spaces for individual contemplation, small group gatherings, and rituals that invoke a deeper understanding of one’s relationship with nature. The circular design is not merely aesthetic; it is deeply functional. The project incorporates two primary circular spaces that cater to different stages of meditation, allowing users to navigate through their experiences intuitively. This thoughtful arrangement includes Transfer Spaces, which connect the main meditation areas, guiding the user through their journey with a sense of flow and continuity.
The unique architectural approach is seen in the careful selection of materials and the layout that fosters both personal reflection and communal interaction. The use of natural materials such as timber, stone, and glass enhances the overall sensory experience. Timber frames form the structural backbone of the cabin, projecting warmth and integrating seamlessly with the forest surroundings. Natural stone may be employed in various contexts, perhaps as a grounding element on which people can sit or gather, further reinforcing the connection to the earth.
The incorporation of glass not only facilitates natural light but also blurs the boundaries between indoors and outdoors, inviting nature into the space. This design decision supports the project’s primary aim of creating a harmonious relationship with the environment. The architecture thus becomes an extension of the landscape, allowing users to feel enveloped by the forest while enjoying the comforts of the cabin.
The strategic orientation of the cabin also plays a critical role in its functionality. By taking advantage of solar paths, the design maximizes daylighting and ensures a comfortable interior climate. This attention to sustainable practices enhances the cabin's overall appeal, as it aligns with a growing awareness of ecological responsibility in architecture.
The architectural design promotes varied experiences within its confines. Users can choose to engage in multiple forms of meditation, whether sitting on a warm wooden bench, lying on the floor, or utilizing window sills for reflective pauses. This flexibility in spatial use allows individuals to personalize their experience, catering to diverse preferences and needs.
Through its design, the Natural Cabin represents more than just a physical shelter; it manifests a philosophy that champions mindfulness and connection with nature. It encourages occupants to slow down, engage with their surroundings, and explore their inner selves in a tranquil environment. The design reflects an understanding of how architecture can facilitate a sense of peace and introspection, serving as a gentle reminder of the importance of pause in our fast-paced world.
For those interested in understanding the intricacies of this project, including its architectural plans and sections, delving deeper into its presentation will provide additional insights into the design decisions that inform the cabin's functionality and aesthetic coherence. Exploring these elements will enrich your understanding of contemporary architectural ideas that strive to enhance the human experience by fostering a connection with the natural world.
























