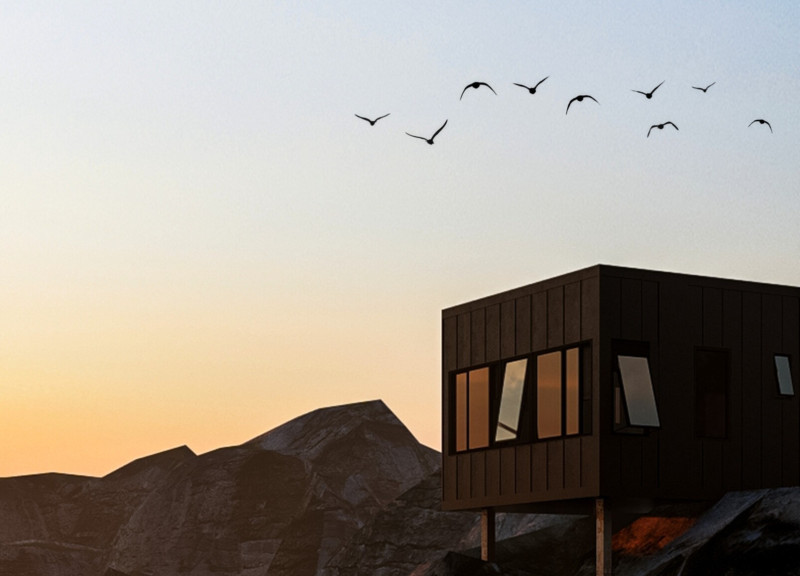5 key facts about this project
At its core, the project is designed to fulfill a multifaceted function. It addresses the need for residential spaces while fostering community interaction and engagement. This is reflected in the thoughtful arrangement of volumes and communal areas, which encourage social connectivity. The layout promotes a seamless flow between indoor and outdoor spaces, enhancing the living experience and supporting an active lifestyle.
One of the notable aspects of the project is its materiality. The design thoughtfully employs reinforced concrete for foundational stability, complemented by expansive glass façades that facilitate transparency and light. These elements work together to create a sense of openness and invitation. The use of wood not only introduces warmth into the aesthetics but also aligns with eco-friendly practices by sourcing materials sustainably. Steel is incorporated in critical structural components, ensuring longevity while providing a contemporary industrial feel. Natural stone, where used, establishes a tactile connection to the locality, grounding the building within its cultural context and blending it with the surrounding landscape.
The architectural design employs unique approaches to enhance user experience and environmental stewardship. The integration of large, strategically placed overhangs provides shade, minimizing cooling costs and creating comfortable outdoor areas. The project features green roofs and terraces, not only adding to visual diversity but also contributing to urban biodiversity, acting as habitats for local flora and fauna. This design choice reflects a growing trend in architecture, where the separation between built and natural environments begins to blur, allowing for a more inclusive ecological approach.
Key details such as the layout of common spaces have been meticulously planned to foster social interaction. Shared courtyards and communal gardens encourage residents to engage with each other, while also providing a retreat from the urban fabric. This emphasis on community is further supported by multifunctional spaces that can be adapted for various activities, enhancing the versatility of the project. Natural ventilation and daylighting strategies have been integrated into the design, reducing reliance on artificial heating and cooling systems, which underscores a commitment to sustainable architectural practices.
The project’s design reflects an understanding of the surrounding landscape and local climate. Outdoor living areas are positioned to take advantage of prevailing breezes and sunlight, reducing the building's overall energy consumption. The architectural elements, including carefully aligned windows and openings, create vistas that not only enhance aesthetics but also allow for the enjoyment of the natural surroundings.
The uniqueness of this architectural endeavor lies in its ability to address specific community needs while championing sustainable design principles. By focusing on both functionality and aesthetic appeal, the project stands as a model for contemporary architecture that answers modern challenges. The commitment to integrating green technologies and materials resonates with a growing demand for environmentally responsible construction methods.
For those interested in a deeper exploration of this architectural project, reviewing the architectural plans, sections, designs, and concepts will provide valuable insights into the thought processes and innovations that define this endeavor. The intricate details and thoughtful execution exemplify how architecture can positively impact daily life while respecting and enhancing the environment it occupies. Engage with the project presentation to fully appreciate the design and its contribution to the field of modern architecture.


























