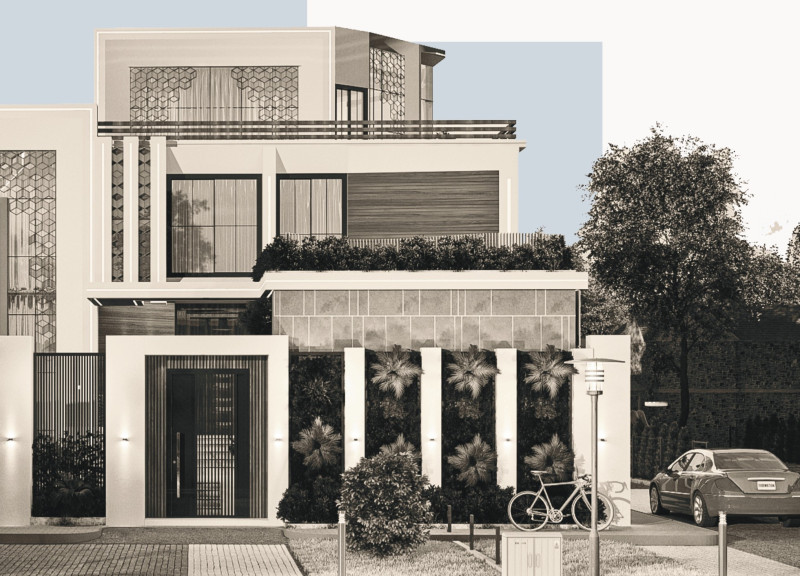5 key facts about this project
At first glance, the architecture exemplifies a harmonious integration of materials and forms. The use of locally sourced wood for the façade not only provides a natural warmth but also conveys a sense of sustainability, as it minimizes the carbon footprint associated with transportation. Complementing the wooden elements, expansive glass sections allow for an abundance of natural light, creating airy and open spaces while ensuring a visual connection between the indoors and outdoors. This design choice invites the surrounding landscape into the living environment, fostering a sense of belonging and continuity with nature.
A notable aspect of this project is its innovative spatial organization, which prioritizes both privacy and community. The layout features carefully arranged units that facilitate interaction without compromising individual space. Communal areas, such as gardens and lounge spaces, are strategically placed to encourage social engagement among residents. This aspect highlights the project's commitment to fostering community ties, providing an inviting atmosphere for gatherings and shared experiences.
The architectural design also pays careful attention to sustainability principles. Rainwater harvesting systems and energy-efficient appliances are incorporated into the design to minimize the ecological impact of the build. The project incorporates green roofs and vertical gardens, further enhancing its sustainability credentials and contributing to biodiversity in the urban context. These elements reflect a modern architectural ethos that aligns with broader environmental goals.
In terms of aesthetics, the interplay of materials plays a crucial role in defining the project’s character. The combination of textured concrete with smooth finishes creates a visual dialogue that is both dynamic and grounded. Attention to detail is evident in the carefully crafted joints and junctions, which ensure durability while maintaining a refined look. The use of earthy tones and natural textures fosters a calming ambiance that resonates throughout the spaces.
Moreover, the architectural design embraces flexibility, allowing spaces to be adapted for various uses over time. This approach is particularly relevant in today’s ever-changing urban landscapes, where the demand for multifaceted spaces is crucial. By incorporating modular elements, the project encourages future modifications, ensuring longevity and relevance.
Unique design strategies are manifested in the project's roof structure, which serves not only as a shelter but also as a gathering space. This multi-functional roof encourages outdoor activities and complements the interior spaces seamlessly, demonstrating an innovative take on combining architectural function with lifestyle needs.
Through careful consideration of context, materiality, and user needs, this architectural project stands as a testament to thoughtful design. Its unique features, grounded in modern sustainability principles and community-oriented spaces, distinguish it within the realm of contemporary architecture. Readers interested in further exploration of this project should consider looking into the architectural plans, architectural sections, architectural designs, and architectural ideas that underpin its conception. This examination will provide deeper insights into the intentions and outcomes of this sophisticated architectural endeavor.


 Muhammad Abdullah Senousy Abdullah,
Muhammad Abdullah Senousy Abdullah,  Doha Bassem Adel Abdelmonaem,
Doha Bassem Adel Abdelmonaem, 























