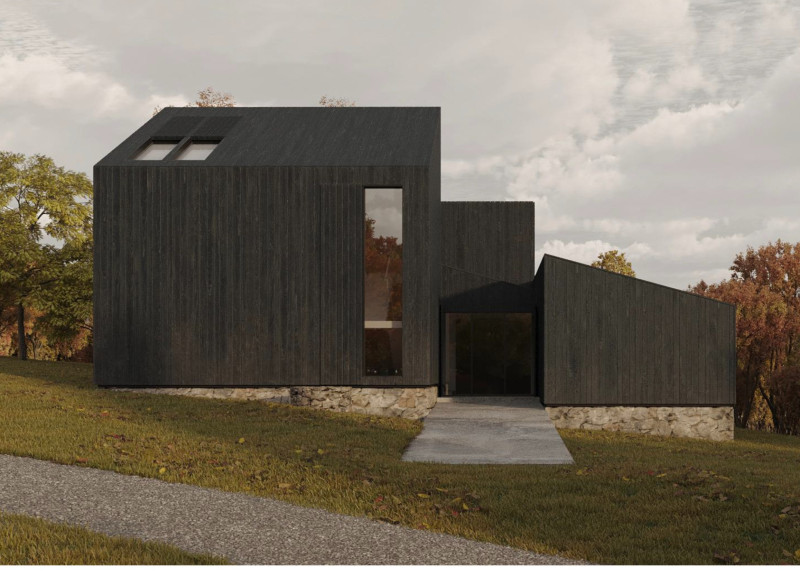5 key facts about this project
At its core, "Cut Through the Woods" represents a commitment to blending built forms with their environment. The design features a series of fragmented elements that resemble traditional wooden roofs, yet they are articulated through modern lines and openings that allow for ample natural light. This fragmentation creates both private and communal zones, fostering a sense of community and personal retreat within the same structure. The spatial arrangement is meticulously planned to enhance interaction against the backdrop of the calming lakeside, promoting both social engagement and individual contemplation.
Key aspects of the project include its innovative use of materials that resonate with the local context. Wood serves as the primary material, echoing the architectural vernacular of the region while reinforcing sustainability through the use of locally sourced resources. This choice both respects family traditions and reduces transportation emissions, aligning with contemporary environmental considerations. Additionally, recycled materials play an essential role throughout the building, paying homage to the history of the site while reducing waste. The foundation, constructed from local stone, provides a robust base, establishing a connection to the land itself.
The structure incorporates a lightweight wooden framework that not only innovates in terms of material efficiency but also contributes to the residence's overall energy performance. Solar panels integrated into the roof facilitate the home’s renewable energy strategy, allowing it to harness natural resources effectively. The positioning of the building maximizes solar gain for passive heating while strategically incorporating a vertical rainwater harvesting system, which exemplifies an effective approach to sustainable living.
The interior design of "Cut Through the Woods" emphasizes a seamless flow between spaces, reflecting a modern lifestyle that appreciates both openness and functionality. The entrance hall sets the tone for the home, offering an inviting transition to the main living area, which is designed as a focal point for social gatherings. Surrounded by large windows, the living space provides unobstructed views of the lake, reinforcing the connection between the interior and the magnificent natural surroundings.
Private quarters are intentionally located to ensure privacy for family members, maintaining a balance between communal and individual spaces. Dedicated workspaces have been included, acknowledging the diverse needs of its occupants and supporting creativity within a tranquil environment. The kitchen and dining areas are designed to foster interaction, further enhancing the communal aspect of the residence, allowing family members and guests to share meals and experiences while enjoying views of the picturesque landscape.
What sets this project apart is its architectural approach that marries tradition with innovation. The nuanced layering of forms, the sensitive integration of materials, and the careful consideration of environmental impacts reflect an advanced understanding of modern architecture’s role in contemporary life. The design not only honors the architectural styles of the past but also communicates a forward-thinking ethos that embraces sustainability as a central tenet.
For those interested in exploring the depths of architectural design in "Cut Through the Woods," a closer examination of the architectural plans, sections, and overall designs will provide invaluable insights into how the project brings together historical context and modern architectural ideas to create a thoughtfully crafted residence. The blend of functionality, aesthetics, and environmental mindfulness in this project underscores a significant step in the evolution of contemporary architecture within a culturally rich landscape.


























