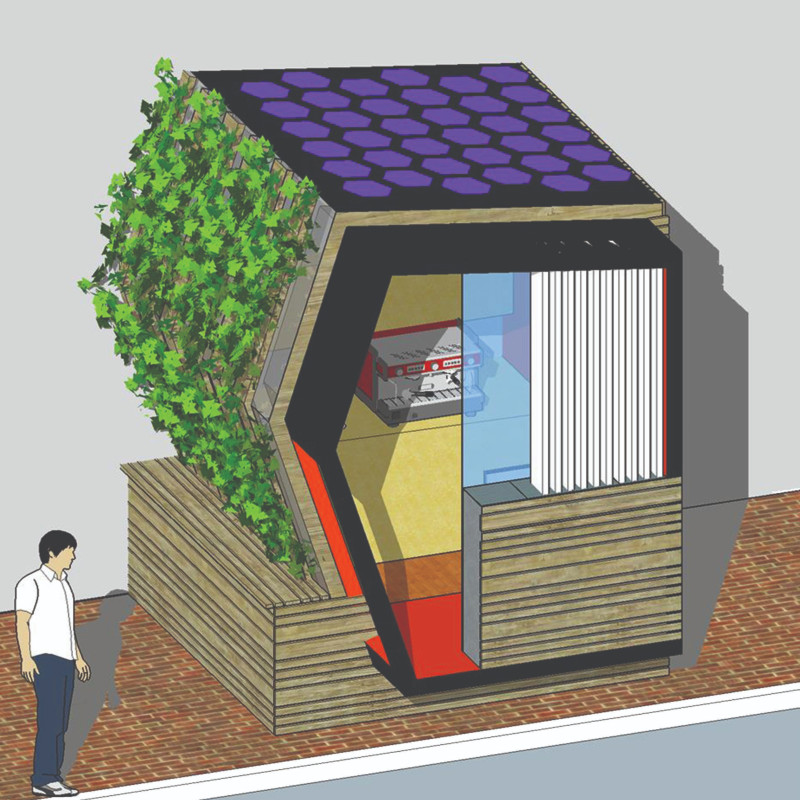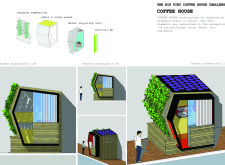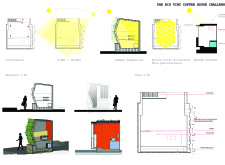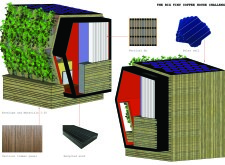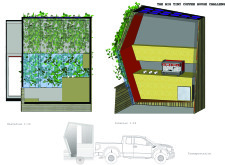5 key facts about this project
At its core, the project serves a diverse range of functions, from public gathering spaces to private retreats. This multifunctionality is evident in the carefully organized layout that encourages both social interaction and individual contemplation. The central courtyard is a hallmark of the design, acting as the heart of the project. This open space is flanked by a series of interconnected structures, facilitating movement and engagement while inviting nature into the built environment. The architecture celebrates the interplay of light and shadow throughout the day, enhancing the user experience.
The design employs a palette of materials that emphasize sustainability and local context. Components such as reclaimed wood, glass, concrete, and steel are thoughtfully selected to create a dialogue between the built elements and the environment. The use of reclaimed wood not only adds warmth to the interior spaces but also reinforces a commitment to environmental stewardship. Large glass panels serve to connect the indoor spaces with the outdoor environment, allowing for abundance light and unobstructed views of the landscape. Additionally, the concrete elements provide structural integrity and a sense of permanence, further grounding the architecture within its site.
Unique design approaches are evident throughout the project, with careful attention paid to ergonomics and user experience. The orientation of the buildings works with the natural topography, strategically placed to maximize natural ventilation and minimize energy consumption. This passive design strategy reflects a broader commitment to sustainability, demonstrating an understanding of environmental impacts and the importance of harmony between nature and architecture.
The architectural designs prioritize flexibility and adaptability, allowing the spaces to evolve with the changing needs of the users. Multi-purpose rooms are incorporated into the layout, equipped with movable partitions to easily redefine space usage. This adaptability is crucial in fostering a dynamic environment that can accommodate various activities, from workshops to community events.
The architectural plans showcase meticulous attention to detail in their proportions and spatial relationships. Each section of the design has been carefully considered to ensure that it serves its intended function effectively while still contributing to the overall aesthetic quality of the project. The integration of greenery within and around the architecture promotes a sense of well-being, encouraging occupants to forge connections with nature.
Drawing from local architectural ideas, the project respects cultural context while also embracing modern technological advancements. By utilizing advanced building technologies and systems, the architecture achieves a balance of historical relevance and contemporary needs, enriching the community fabric.
As you explore the project presentation, consider delving into the architectural plans and sections included, which provide deeper insights into the spatial organization and functional dynamics of the design. The architectural designs reflect a synergy of innovation and tradition, demonstrating how thoughtful design can create spaces that are not only beautiful but also serve to foster community and connection. Understanding these architectural ideas further highlights the intention behind the project and the commitment to enhancing the lives of its users.


