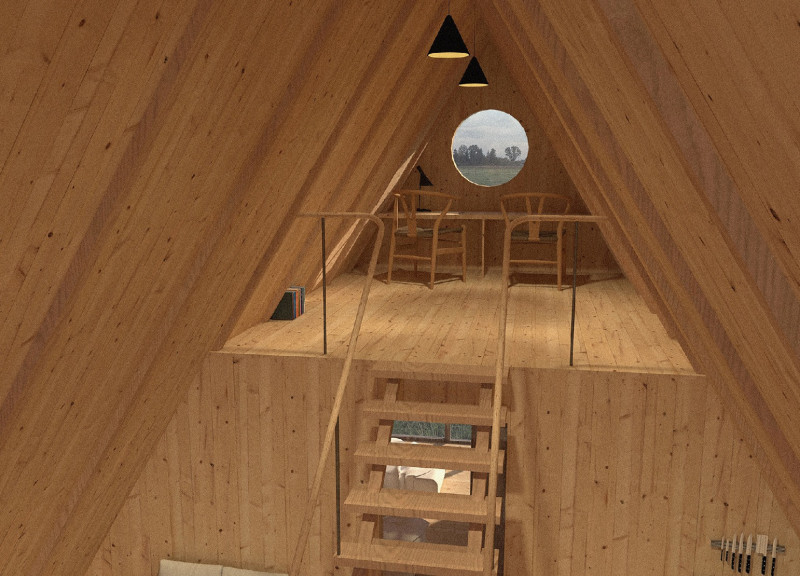5 key facts about this project
Innovative Spatial Configuration
The layout of the Poet Huts is characterized by a central communal gathering space that promotes interaction among users. This space is flanked by individual huts designed for quiet retreat. The architecture features a pitched roof and large openings, enhancing natural ventilation and light. This design maximizes views of the surrounding landscape while minimizing the visual impact on the site. Each hut includes basic amenities such as living areas and kitchens, ensuring that the needs of occupants are met while encouraging a communal atmosphere.
Sustainability and Materiality
The project emphasizes sustainability through the careful selection of materials. Predominantly, locally sourced pine wood is used for its structural framework and cladding. This choice not only reduces carbon emissions associated with transportation but also establishes a connection to the site’s natural resources. Natural insulation materials are employed for energy efficiency, contributing to the overall environmental responsibility of the project. The use of glass for windows and openings aids in achieving transparency, allowing occupants to engage with nature while remaining sheltered.
Architectural Character and Community Engagement
One of the unique features of the Pavilosta Poet Huts is the design's focus on cultivating community engagement. The architecture is intended to be adaptable for various purposes, accommodating poetry readings, workshops, and social gatherings. The integration of a meditation garden further enriches the experience by providing tranquil outdoor spaces for reflection and inspiration. The approach is both functional and culturally relevant, ensuring that the design resonates with local traditions while serving contemporary needs.
The Pavilosta Poet Huts project represents a thoughtful architectural response to community needs, sustainability, and cultural heritage. For deeper insights into the structure and design methodologies, explore the architectural plans, architectural sections, and architectural ideas that illustrate fundamental aspects of this project.


























