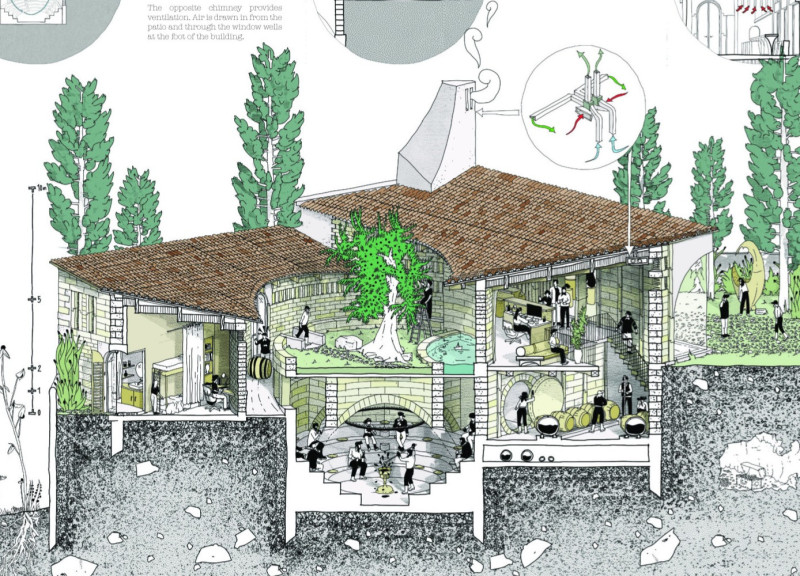5 key facts about this project
At the heart of the Olea Loop project is its comprehensive spatial organization, which revolves around a central communal space designed to encourage gathering and connection. This core reflects the importance of social interaction by providing a welcoming atmosphere where visitors and locals can converge. The architecture is characterized by its organic forms and fluid lines, which echo the undulating topography of the site. This design choice not only facilitates movement between various areas but also enhances the user's experience by allowing them to navigate the space naturally.
The distinct layout of the project establishes a seamless flow between indoor and outdoor environments. Large expanses of glass are utilized to invite natural light and provide unobstructed views of the surrounding landscape. This incorporation of transparency serves to break down the barriers between interior spaces and the exterior natural world, promoting a sense of openness and tranquility. The project’s design elements are carefully crafted to guide occupants through transitional spaces, enhancing their engagement with both the architecture and the environment.
The architectural design employs a diverse range of materials, primarily focusing on local resources to echo the cultural essence of the area. The use of native stone creates a sturdy foundation for the building while providing textural richness. Concrete is also incorporated into various aspects, offering structural integrity and aesthetic versatility. Timber elements are thoughtfully woven throughout the design, adding warmth and character, particularly in interior spaces. These material choices not only reflect the local context but also contribute to the overall sustainability of the project, reducing its ecological footprint.
Sustainability is a significant focus in the Olea Loop project, highlighted by features such as green roofs and rainwater collection systems. The integration of vegetation into the building design serves multiple purposes, from enhancing insulation to promoting biodiversity. Such eco-conscious elements reinforce the architecture’s commitment to environmental stewardship while contributing to the health and well-being of its occupants. The natural ventilation strategies employed throughout the project underscore its focus on comfort and efficiency without relying heavily on mechanical systems.
In addition to its environmental considerations, the Olea Loop project emphasizes community connectivity. The design fosters opportunities for interaction and collaboration, encouraging users to engage within the space and with one another. By prioritizing communal areas, the architecture not only serves practical functions but also cultivates a sense of belonging among its users.
Unique design approaches within the project are evident in its blending of traditional and modern elements. While the structure respects local historical practices, it simultaneously offers a modern interpretation that addresses contemporary needs. The careful consideration of the site's topography and prevailing climatic conditions informs both the layout and material choices, resulting in an architecture that feels inherently connected to its environment.
In summary, the Olea Loop project represents a harmonious balance between architecture, nature, and community. It stands as a testament to thoughtful design, showcasing how spaces can effectively serve their function while contributing positively to the environment. For those interested in exploring more about the architectural plans and sections, as well as the unique architectural designs and ideas that shaped this project, a comprehensive presentation awaits to provide deeper insights.


























