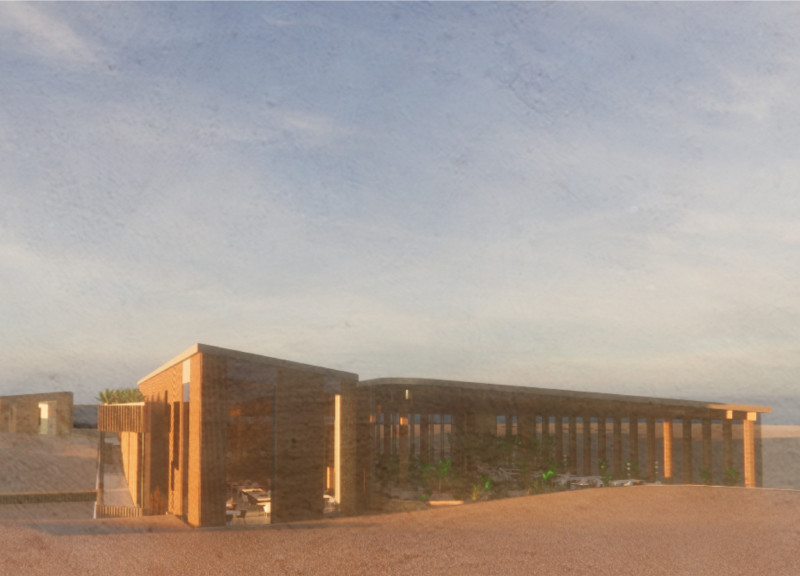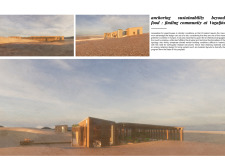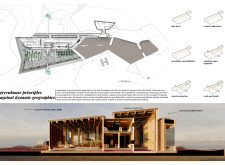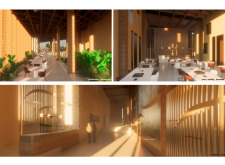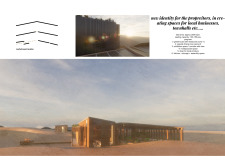5 key facts about this project
Central to the project’s vision is its role in connecting people with the agricultural landscape, offering a multifunctional space that supports various community activities. The building combines elements such as marketplaces, dining areas, and greenhouses, creating a dynamic environment where food production and consumption are seamlessly intertwined. This multifunctionality is crucial in addressing contemporary issues related to food sustainability and community engagement, positioning the project as a model for similar initiatives in other regions.
The architectural form exhibits a clever response to the local geography and climate. The building's layout is carefully designed to blend into the natural topography of Iceland, with a contoured base that respects the surrounding landscape. This harmonious interaction with the site not only enhances aesthetic appeal but also improves the building's environmental performance. The integration of wooden structures, stone accents, and extensive glazing is notable, as these materials reflect local traditions while also catering to the functional demands of the space.
The design incorporates significant features that enhance both indoor and outdoor experiences. The greenhouse structures are particularly designed to serve dual purposes, offering spaces for dining as well as places for growing produce. This duality reflects a commitment to sustainability, allowing users to engage directly with food production in a meaningful way while enjoying the natural beauty of their surroundings.
Inside, the building is characterized by open and airy spaces that allow for ample light exposure, significantly benefiting the overall ambiance and promoting well-being. The strategic placement of windows fosters a connection with the outside environment, ensuring that the interior experiences become animated through changing light patterns and vistas of the Icelandic landscape. Interior landscaping thoughtfully integrates greenery, further enhancing the indoor environment and contributing to improved air quality.
The facade of the building is another critical aspect of its design, embodying a contemporary interpretation of traditional Icelandic architecture. The use of wood cladding combined with stone creates visually appealing textures that reflect the natural resources of the area. The careful articulation of these materials contributes to the building’s thermal efficiency, addressing the challenges posed by Iceland’s climate through passive design strategies.
Rather than adhering strictly to traditional forms and functions, the architects embraced unique design approaches that foster adaptability and resilience. For instance, the open-plan spaces allow for flexibility in usage, accommodating diverse community needs and events that may arise over time. The emphasis on natural ventilation minimizes reliance on mechanical systems, aligning with the project's broader commitment to sustainability. Additionally, shading devices are incorporated into the design to manage solar gain effectively, showcasing the thoughtful consideration for seasonal changes.
As you dive deeper into this architectural project, it is worthwhile to explore the architectural plans and sections that elucidate the detailed layout and the functional organization of spaces. The architectural designs present a comprehensive picture of how each element comes together to serve the community effectively. By reviewing the architectural ideas behind this project, one can gain further appreciation for the innovative solutions employed in response to Iceland’s unique environmental context.
This architectural endeavor at Vogafjós ultimately serves as a prototype for future projects that seek to balance community needs with ecological responsibility. The careful interplay of form, function, and materiality underscores the significance of architecture in shaping engaging environments that prioritize both people and the planet. I encourage you to explore the project presentation for more details and insights into this notable design.


