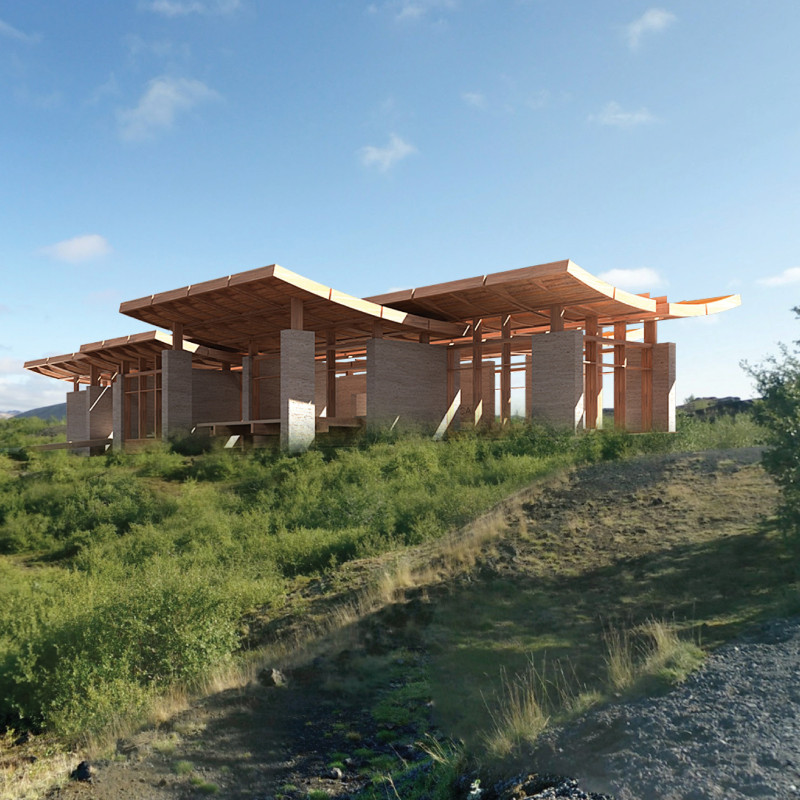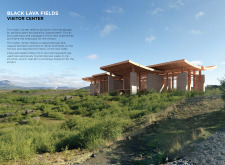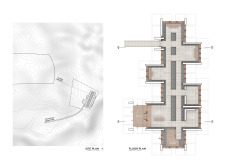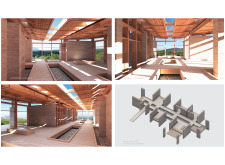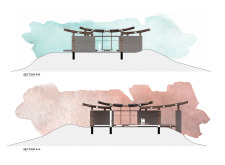5 key facts about this project
At its core, the Visitor Center is about connection—between people and the land, and between the natural and the built environments. The structure is strategically positioned on elevated pathways, allowing visitors to experience sweeping views of the lava fields while minimizing its ecological footprint. This design choice demonstrates a commitment to sustainability and a respect for the landscape’s integrity.
The key materials selected for the Visitor Center play an important role in achieving its goals. Cross-Laminated Timber (CLT) is utilized for its structural properties and aesthetic appeal, offering a natural warmth that aligns with the surrounding environment. This material is complemented by rammed earth, which forms the walls and enhances the thermal performance of the building. The use of locally sourced materials not only reduces the project's carbon footprint but also reinforces a sense of place, ensuring the Visitor Center feels an integral part of its landscape.
The layout of the center is meticulously crafted to promote visitor interaction with both the facility and its setting. Open spaces are thoughtfully integrated with quieter nooks, allowing for both communal gatherings and personal reflection. Large glass panels and skylights flood the interior with natural light, drawing the outside in and creating a visual connection with the landscape. These aspects of the architectural design reinforce the experience of being immersed in nature, even while inside the building.
In terms of architectural thinking, the design breaks away from conventional visitor center models by prioritizing a fluid and adaptive form. The building's organic contours mimic the natural lines of the lava fields, creating a seamless transition between architecture and environment. This unique approach not only enhances the aesthetic quality of the structure but also fosters a sense of exploration, encouraging visitors to move through the space and engage with the surrounding landscape.
Each element of the Black Lava Fields Visitor Center has been carefully considered to ensure it serves multiple purposes. The combination of educational and experiential aspects positions the center as both a destination and a starting point for exploring the natural wonder. The site planning includes pathways leading to hiking trails, seamlessly integrating outdoor exploration with the visitor experience.
For those interested in a deeper understanding of this architectural project, reviewing the architectural plans and architectural sections will provide further insights into its design philosophies and functional layout. Examining the architectural designs can reveal the thought processes that resulted in a space that not only serves its visitors but also pays homage to the volcanic landscape it inhabits. The Black Lava Fields Visitor Center stands as a model of modern architectural practice that respects the environment while effectively serving its purpose. To explore more about this project and its intricacies, consider diving into the presentation materials available.


