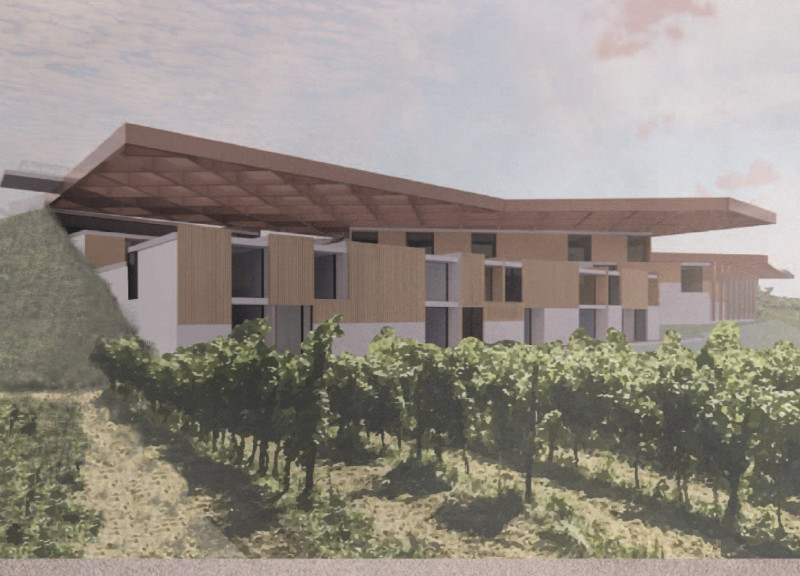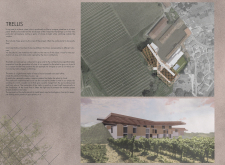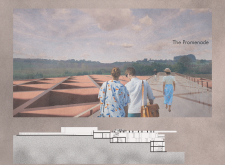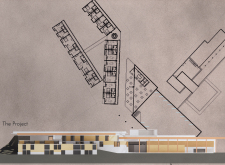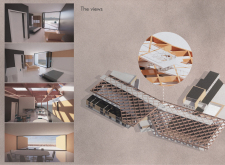5 key facts about this project
The design conceptualizes a structure that resembles the supportive trellis systems found in vineyards, carrying a dual significance. Firstly, it mirrors the local agricultural practices, reinforcing the project’s contextual relevance. Secondly, the trellis serves as a metaphor for nurturing both vegetation and the guests that will inhabit the space. This layering of meaning creates a rich narrative that enhances the visitor experience while fostering engagement with the landscape.
Central to the functionality of the project is its thoughtful organization. The layout promotes a rhythm of spaces where different functions—lobby areas, guest rooms, dining experiences, and outdoor terraces—interact fluidly. Each area is purposefully designed to cater to the varied needs of guests while maintaining a strong visual and physical connection to the surrounding environment. The architectural decisions reflect an emphasis on sustainability and synergy with nature, promoting interactions with both the built and natural worlds.
A significant feature of the design is its use of materials, particularly the extensive incorporation of local wood. This choice resonates well with the tradition of winemaking within the region, offering a tactile connection to the heritage of the area. Additionally, concrete is deployed strategically for structural integrity, enhancing the building’s durability. Large glass panels are meticulously integrated to allow for ample natural light, helping to bridge the indoor and outdoor spaces. This thoughtful use of materials not only aids in creating a welcoming environment but also emphasizes energy efficiency and ecological mindfulness.
The architectural form itself draws inspiration from the existing topography of the site. By following the natural contours of the land, the design minimizes disturbance to the landscape and maximizes views of the vineyards, creating an immersive experience for the guests. The interplay of light and shadow throughout the day adds a dynamic element to the spaces, further enriching the visitor experience as they interact with the architecture.
A promenade is integrated into the design, forming a pathway that not only facilitates movement throughout the hotel but also serves as a recreational area for guests to enjoy. This elevated viewpoint allows visitors to appreciate the beauty of the vineyards from a new perspective, encouraging a deeper connection to the environment. The design embraces outdoor living, with terraces and balconies designed to encourage relaxation and contemplation amidst nature.
Unique design approaches are evident in the cavernous spaces, which evoke the character of traditional wine cellars. By implementing these curved forms, the architecture hints at the cultural practices surrounding viticulture while offering a unique acoustic experience within the hotel. The geometry of the project takes a modern twist on traditional frameworks, manifesting not only in the overall shape but also in the details of the structure, demonstrating a mindful integration of design and context.
In summary, the "Trellis" project exemplifies a modern architectural approach that is respectful of its surrounding environment while fostering a sense of connection to the local culture of winemaking. With its attention to materials, spatial organization, and innovative use of form, the project stands as a testament to the possibilities of thoughtful architectural design within a vibrant landscape. For those interested in a deeper understanding of this project, exploring the architectural plans, sections, designs, and ideas will provide further insights into how these elements work harmoniously to create a unique and meaningful space.


