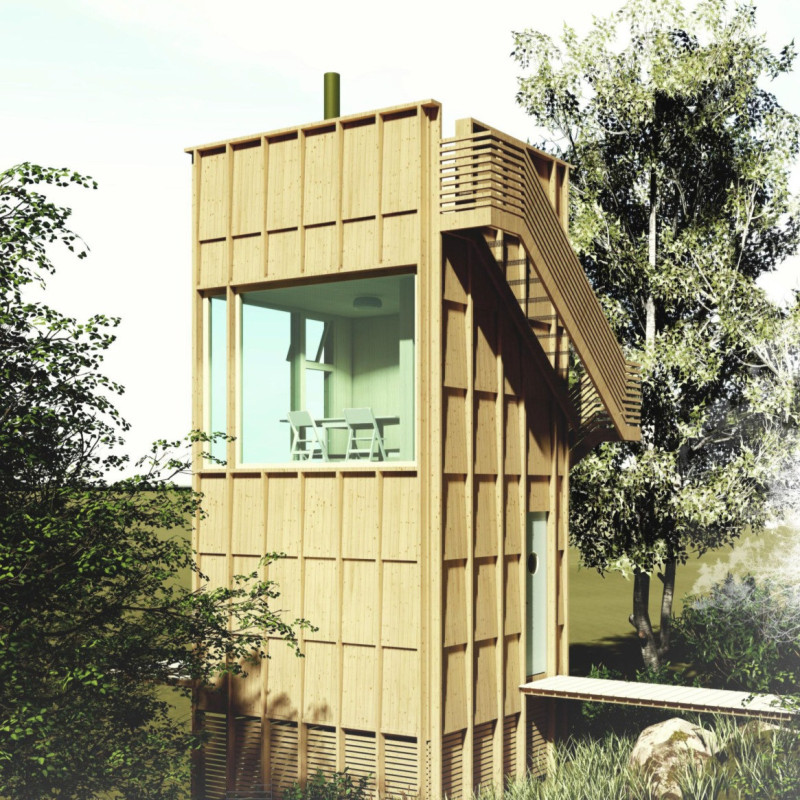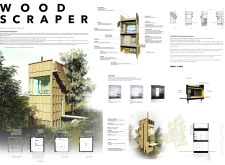5 key facts about this project
Functionally, the Wood Scraper is divided into distinct areas that facilitate various everyday activities. Each floor serves a specific purpose, enhancing the overall living experience. The ground floor is dedicated to practical needs, serving as a space for technical storage and drying. This area fulfills essential functions without encroaching on the living spaces above. Ascending to the first floor, the design prioritizes rest and relaxation, providing cozy accommodations for sleep. The second floor creatively combines areas for dining and work, promoting community interaction and a fluid transition between personal and professional spaces. The rooftop terrace completes the experience by fostering outdoor engagement, offering residents a place to unwind, enjoy views, and connect with the outdoors.
A key aspect of the Wood Scraper’s design is its commitment to materiality. The predominant use of timber not only establishes an inviting aesthetic but also supports environmental responsibilities. Wood is known for its low carbon footprint, and the choice of laminated and recycled timber highlights an innovative approach to sustainable building practices. Complementing the wood are materials like steel and concrete, which provide structural integrity and grounding to the design. The strategic integration of glass further enhances the connection between the interior and surrounding nature, flooding the living spaces with natural light and minimizing the need for artificial illumination.
Unique design approaches include the intentional verticality of the structure, which challenges traditional residential layouts. This height allows the building to provide expansive living areas while conserving valuable land space. The project exemplifies an architectural philosophy that values responsiveness, adaptability, and community, encouraging social interaction among residents while preserving personal retreat areas.
The balance between form and function in the Wood Scraper is evident throughout the design, reaffirming its place in modern architecture. Each facet of the project has been meticulously considered to deliver a holistic living experience, emphasizing sustainability and proximity to nature. Unique architectural ideas inform the layout and material choices, highlighting a significant paradigm shift in how residential buildings can coexist with their environment.
For those interested in exploring the full extent of the Wood Scraper's architectural design, I encourage you to delve into the architectural plans, sections, and overall presentation of the project. Doing so will provide deeper insights into this innovative architectural endeavor and expand your understanding of modern design principles. Overall, the Wood Scraper serves as a valuable example of contemporary architecture's ability to harmonize function, sustainability, and aesthetics.























