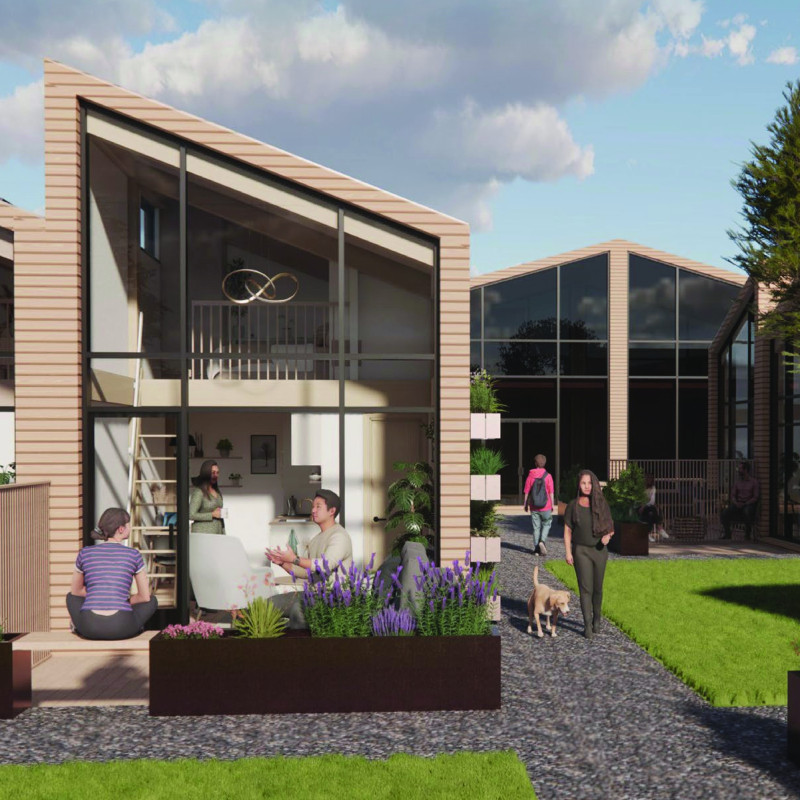5 key facts about this project
At its core, the project serves as a mixed-use development, combining residential, commercial, and recreational spaces. This multifaceted approach not only maximizes the utility of the space, accommodating various needs, but also encourages interaction among its users. The intention behind this design is to foster a sense of community, creating a hub where people can live, work, and play seamlessly.
The facade of the building is constructed using a combination of materials that enhance both its visual language and functional performance. Notable among these materials are reinforced concrete, glass, and sustainably sourced timber. Each material brings its unique characteristics to the project, with concrete providing durability, glass promoting transparency and connection with the surroundings, and timber offering warmth and a natural aesthetic. This careful selection of materials reflects an understanding of their individual properties while also creating a cohesive and inviting exterior.
An important aspect of the design is its relationship with natural light. Strategic placement of windows and the inclusion of open spaces allow for ample daylight to penetrate the interiors, reducing the reliance on artificial lighting and promoting energy efficiency. This connection to nature continues into the outdoor spaces, where landscaped terraces and community gardens create inviting green areas for residents and visitors alike. These elements reinforce the project's focus on wellness and sustainability, positioning it as a progressive example of contemporary architecture.
The layout of the building is marked by an intuitive flow that guides occupants through the various spaces. From the entrance, where a grand lobby welcomes visitors, to the private residential units above, the design emphasizes accessibility and convenience. Public spaces are designed to encourage interaction, featuring communal lounges, coworking areas, and areas for social gathering. This approach not only enhances the experience within the building but also contributes to a vibrant street life, inviting passersby to engage with the architecture.
Unique design approaches are evident in the way the project addresses local climate conditions and cultural context. The building incorporates passive solar design strategies, optimizing energy performance while ensuring occupants remain comfortable throughout the year. Additionally, the design pays homage to the local architectural vernacular, using forms and materials that resonate with the region's history while showcasing modern sensibilities. This thoughtful balance of old and new demonstrates a respect for the past while boldly looking towards the future.
Landscaping plays a crucial role in the overall design narrative. The integration of native plants promotes biodiversity and minimizes water consumption, enhancing the ecological footprint of the project. This biophilic design approach not only beautifies the site but also enriches the user experience by connecting occupants to nature, offering a respite from the urban environment.
This architectural project stands as a testament to the potential of modern design to create spaces that are not only functional but also enriching. Its success lies in the harmonious blend of aesthetics, sustainability, and community-focused spaces. The careful consideration of materials, light, and layout invites further exploration of the architectural plans, architectural sections, and architectural ideas that shaped this project. For a more detailed understanding of this compelling architecture, readers are encouraged to delve into the specific design concepts and elements that define this impressive endeavor.


 Dorina Mericskai-reiser,
Dorina Mericskai-reiser, 




















