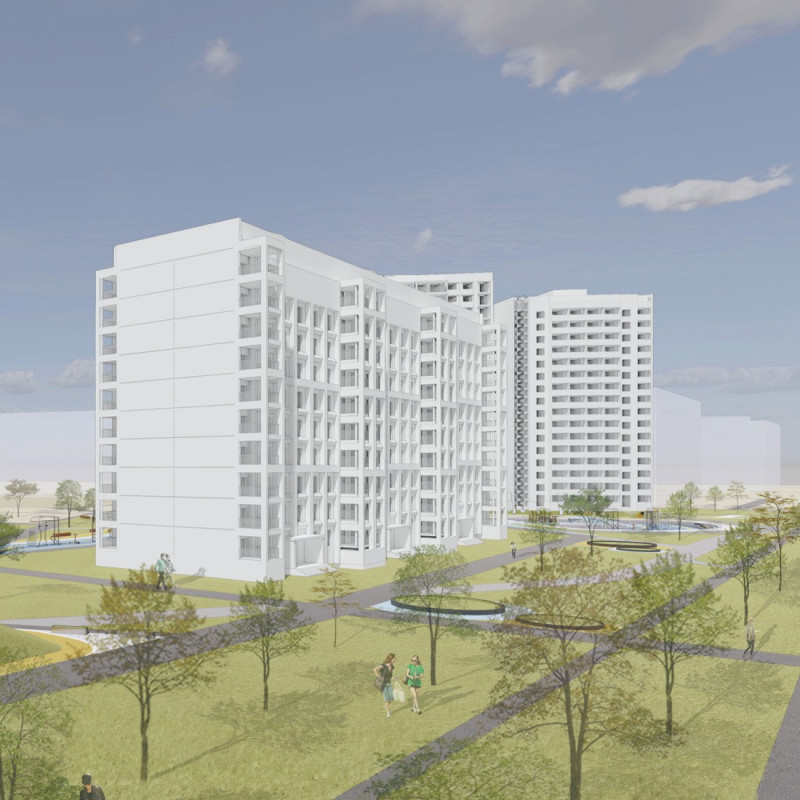5 key facts about this project
At its core, the project functions as a mixed-use space designed to accommodate residential units, commercial activities, and communal areas. This intentional blending of functionalities aims to create an ecosystem that responds dynamically to the daily lives of its inhabitants. The design emphasizes public accessibility, with an inviting ground-level retail space that seamlessly connects the inner workings of the building to the street. This blurs the line between private and public, making the architecture an integral part of the community's daily rhythm.
The architectural design is defined by a selection of materials chosen for their sustainability and contextual relevance. Predominantly featuring concrete, glass, and timber, the construction prioritizes both durability and aesthetic appeal. The concrete structure offers robustness and longevity, while expansive glass elements maximize light penetration, connecting interior environments with the outdoor landscape. Timber, used in various elements throughout the design, adds warmth and texture, contributing to a harmonious blend of modernity and nature. These materials not only serve their intended structural purposes but also contribute to energy efficiency, ensuring the building minimizes its ecological footprint.
The unique design approach employed in this project lies in its careful consideration of vertical and horizontal relationships throughout the structure. Architectural sections reflect the innovative use of layered volumes that create a sense of movement and dynamism, encouraging exploration and interaction between different spaces. The façade showcases a striking play of textures and openings, providing both visual interest and functional shading to combat solar exposure. This thoughtful detailing significantly enhances the building's environmental performance while delivering a visually engaging experience.
A striking feature of the project is its attention to communal spaces, which serve as vital nodes for social engagement. Large, shared terraces and green roofs not only provide residents with private outdoor spaces but also foster a sense of community among occupants. These areas feature carefully curated landscaping, which integrates local plant species to support biodiversity and enhance the overall microclimate. This aspect of the design reflects a commitment to biophilic principles, reinforcing the relationship between people and nature.
The overall outcome of the architectural design aligns with contemporary values related to urban living, emphasizing sustainability, community, and integrative design. Every decision made during the design process aimed to enhance not just the functionality of the space but also its contribution to urban morphologies, encouraging pedestrian-friendly interactions and promoting a vibrant street life.
As this architectural design project continues to evolve, it stands as a testament to the capabilities of informed and responsible architecture. To gain a deeper understanding of this compelling project, readers are encouraged to explore the architectural plans, architectural sections, and various architectural designs associated with it. These elements provide essential insights into the thoughtful considerations and innovative ideas that have shaped this design endeavor, illustrating a commitment to excellence in architecture.


























