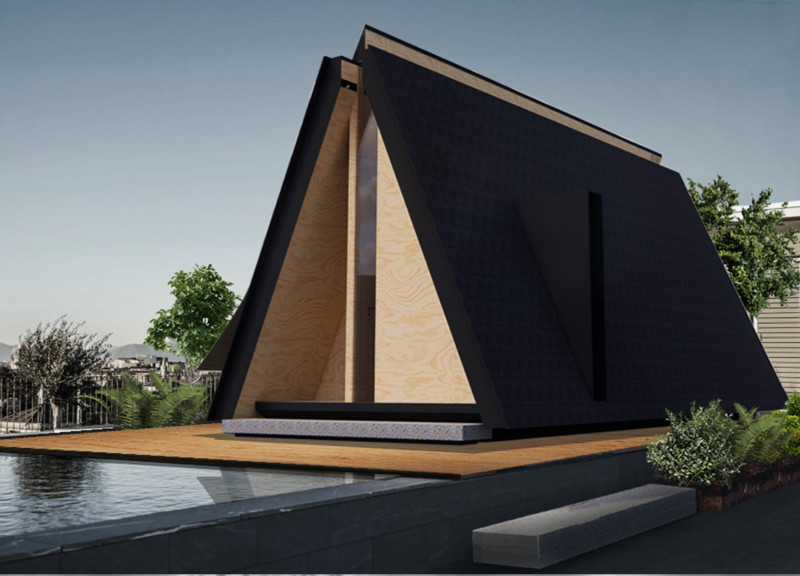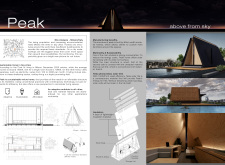5 key facts about this project
The project embodies a vision of sustainable living that balances comfort, functionality, and environmental responsibility. Its primary function is to provide a compact residential solution that maximizes the use of underutilized urban space. By transforming rooftops into livable environments, the design elevates the notion of housing in the cityscape, encouraging a shift towards more resourceful architectural solutions.
Key elements of the design include its unique structural profile, which resembles the natural contours of mountain peaks. This design not only enhances the visual appeal but also optimizes functionality by promoting effective water drainage and harnessing solar energy. The architectural composition employs locally sourced timber, showcasing a commitment to sustainable practices while ensuring warm and inviting interiors.
With an innovative use of Tesla photovoltaic solar tiles, the project is designed to achieve energy efficiency and reduce reliance on nonrenewable resources. These solar tiles are integrated into the roof structure, enhancing its capability to capture sunlight and convert it into usable energy, thereby reinforcing the project's sustainable ethos. Additionally, the use of traditional thatched roofing material fosters a connection with heritage and local building practices, exemplifying a blend of modern and traditional techniques.
Internally, "Peak" is designed with versatility in mind. The layout promotes multifunctional spaces that meet the diverse needs of urban dwellers while encouraging community interactions. The open living and work areas create a fluid environment that adapitates to the daily routines of its residents. Furthermore, the presence of thoughtfully integrated kitchen and bathing facilities within compact dimensions reflects a practical approach to efficient living, often lacking in typical micro-apartments.
What distinguishes “Peak” is its emphasis on making the most out of limited space without compromising quality or comfort. The project challenges conventional notions of residential architecture in urban landscapes by proposing a design that is not just about shelter but about fostering a sense of community and enhancing the living experience. By advocating for a modular structure, which can be easily adapted or expanded according to the changing needs of inhabitants, the design maintains relevance in a dynamical urban context.
In summary, the "Peak" architectural project stands as a notable example of how thoughtful design can address contemporary urban challenges while promoting sustainability and efficient use of resources. The innovative integration of modern materials with traditional aesthetics creates a harmonious balance that enriches the urban environment. Readers are encouraged to delve deeper into the project presentation to discover more about its architectural plans, sections, designs, and the underlying ideas that make this project a noteworthy exploration of modern architecture.























