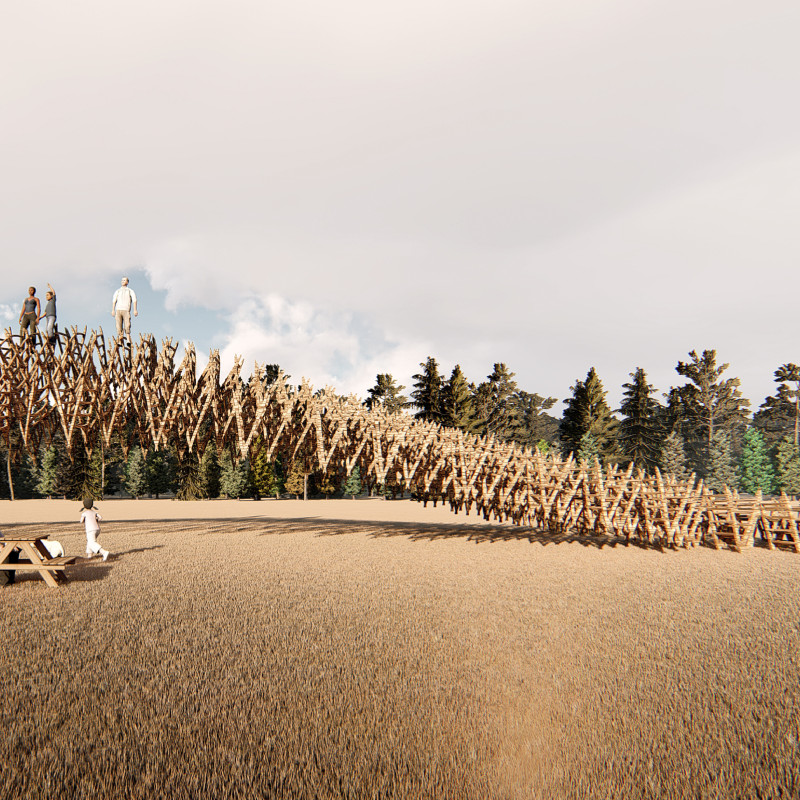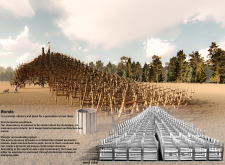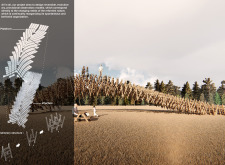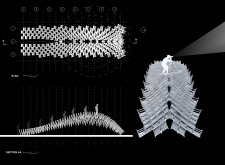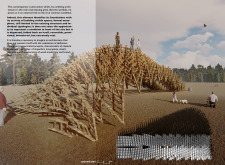5 key facts about this project
Functionally, the structure serves as a gathering point for those seeking to engage with the landscape from elevated positions. It encourages users to not only observe the world around them but to cultivate a deeper connection with their environment. The design aims to transform the act of observation into an interactive experience, promoting a unique dialogue between individuals and the natural elements that frame the site. The project is characterized by its modular, wave-like form, which appears to undulate gently, resembling the movement of natural landscapes. This organic shape is not only visually appealing but also fosters an inviting atmosphere, encouraging exploration and discovery.
A prominent feature of the project is its modular construction system, defined by ladder-like geometric shapes that allow for adaptability and evolution over time. This innovative approach to design enables the structure to be customized based on user needs and environmental considerations, reinforcing the idea that architecture is an ongoing relationship with its surroundings. By prioritizing adaptability within the project, "Bonds" addresses future growth and changes in usage, which are essential in modern architectural practice.
Materiality plays a crucial role in conveying the project's conceptual intentions. The choice of materials includes timber, steel, and concrete, each selected for its qualities that reflect both aesthetic and functional requirements. Timber serves as the primary construction material, providing a warm and inviting texture that resonates with the natural landscape, while steel elements provide necessary structural support and integrity. Concrete is used strategically for foundational aspects, ensuring longevity and stability for the overall design. This careful selection of materials not only underscores the project’s commitment to environmental sensitivity but also enhances the visual dialogue between the architecture and its natural context.
Details within "Bonds" further contribute to its overall impact. Viewing platforms and accessible pathways are seamlessly integrated, designed to guide users through the space while providing optimum vantage points for observing the surrounding environment. These elements facilitate a range of interactions, from quiet contemplation to social gatherings, thus enriching the human experience within this architectural framework. The project embodies the idea that architecture can serve as a platform for connection—not just among individuals, but also between users and the landscape.
The design principles at work within "Bonds" reflect a nuanced understanding of ecology and human behavior. By creating an observatory that is both a physical and symbolic representation of unity, the project invites a reconsideration of how architecture can enhance our understanding of place. It encourages environmental engagement and promotes a sense of stewardship over the land, making it both relevant and essential in today's context.
The architectural plans, sections, and designs encapsulate the thoughtful dialogue of the project, offering deeper insights into its various components and their functional significance. For those interested in understanding the unique architectural ideas that shape "Bonds," it is worthwhile to explore the detailed presentation of the project. Engaging with the architectural drawings and concepts will provide a more comprehensive picture of how this project navigates the complex relationship between humans and the environment.


