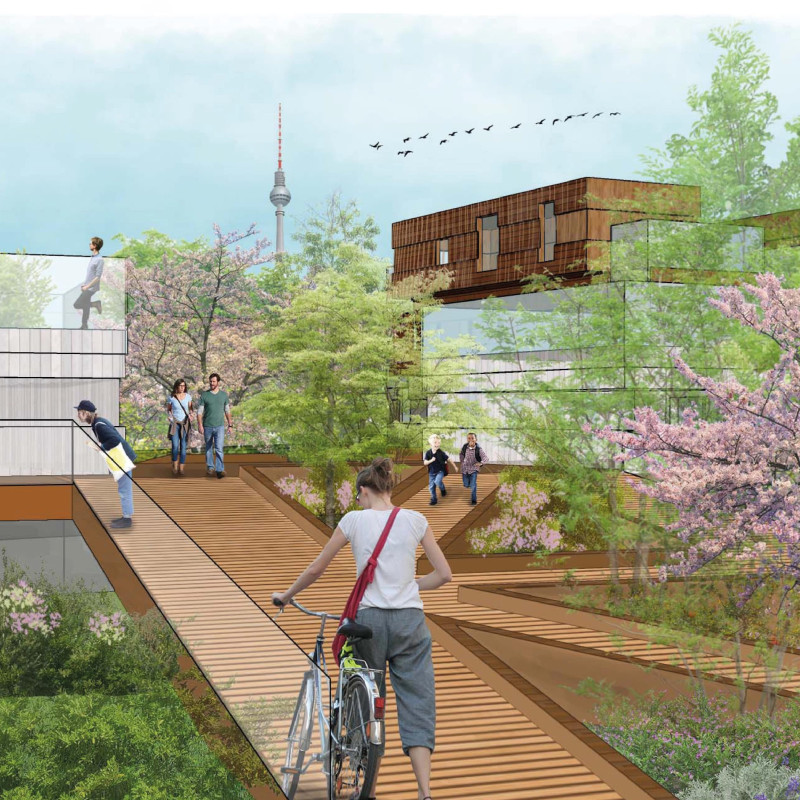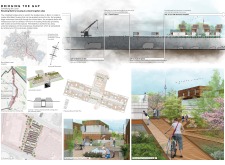5 key facts about this project
The central function of "Bridging the Gap" is to provide affordable housing in a densely populated area while reconnecting fragmented parts of the city. This initiative not only addresses immediate housing needs but also fosters a sense of community among residents. The design is conceived as a multi-layered platform that supports residential living while serving as a bridge for pedestrians and cyclists, thus promoting alternative modes of transportation in urban settings.
Unique Design Approaches
One of the distinguishing features of this project is its utilization of pre-fabricated construction methods. This approach minimizes waste and reduces construction time, aligning with sustainable building practices. Additionally, the use of steel trusses for structural support and wood cladding for exterior finishes reflects a commitment to both durability and aesthetic appeal. The transparency provided by large glass elements enhances natural lighting and promotes an inviting atmosphere within living spaces.
The integration of shared terraces and public access points plays a critical role in facilitating social interaction among residents and integrating the project into the urban fabric of Berlin. These spaces are designed to support community activities and gatherings, thereby reinforcing social ties within the residential environment. Additionally, the incorporation of green spaces, such as vertical gardens and landscaped areas, contributes to environmental sustainability and addresses urban heat management.
Functional Integration
"Bridging the Gap" is designed to connect residents with their surroundings while providing essential services in close proximity. Local amenities and access to public transport are pivotal elements of the design, ensuring that residents can navigate the city efficiently. The project’s pedestrian pathways discourage vehicle use within the immediate area, further contributing to urban livability.
The architectural plans of this project highlight a thoughtful approach to space allocation, emphasizing accessibility and functionality. Each residential unit is strategically positioned to maximize views and natural light while promoting privacy. The design considers potential future growth, allowing for adaptability in response to changing urban dynamics.
The "Bridging the Gap" project serves as a model for future urban housing developments, illustrating how innovative architectural solutions can address pressing needs while enhancing the overall quality of urban life. For deeper insights into the project, explore the architectural plans, sections, and design details to fully appreciate its contributions to contemporary architecture and urban planning.























