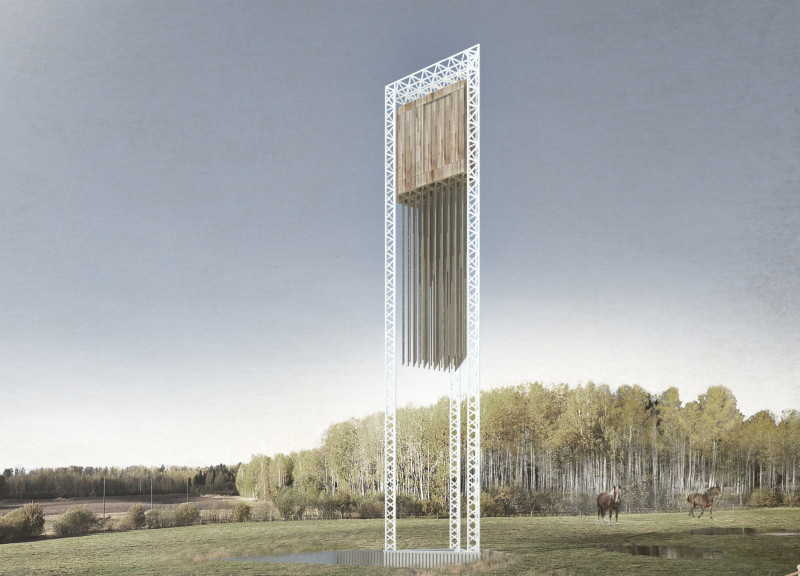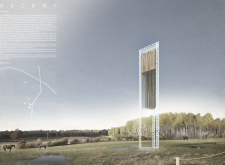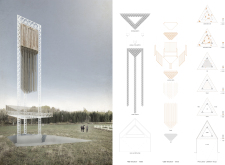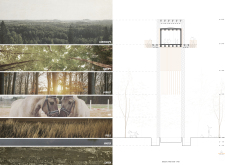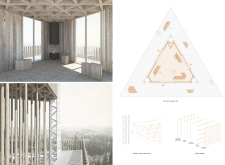5 key facts about this project
Structural Composition and Functionality
Ascent's primary structure incorporates metal as the main support material, which ensures the strength and stability of the design. The use of filigree patterns in the metalwork contributes to a lightweight visual appeal while maintaining structural integrity. The secondary cabin, constructed from timber, adds warmth and a natural element, appealing to sensory engagement. This combination of materials fosters a dialogue between the built environment and the natural landscape.
The design incorporates various tiers and platforms built at different heights. These tiered elements allow users to ascend and experience the landscape from multiple vantage points, emphasizing elevation as a key aspect of the installation’s function. Each platform is designed with cantilevered sections, giving the impression of being suspended over the natural terrain, thereby enhancing the user's connection to the surrounding environment. The facade features wooden slats and metal mesh, providing juxtaposition and enhancing both aesthetic appeal and functionality through privacy and ventilation adaptations.
Innovative Design Approaches
What sets Ascent apart from typical installations is its focus on interaction through elevation and form. The triangular design of the cabin diverges from convention, blending traditional architecture with contemporary forms. This unique geometry encourages movement and exploration and maximizes the use of natural light throughout the structure.
Ascent's approach to material selection is noteworthy. By utilizing locally sourced timber, the project not only minimizes its environmental footprint but also establishes a connection with the location's ecological context. The combination of industrial metal components with natural wood creates a contemporary aesthetic that is both functional and reflective of its environment.
The project serves as a community landmark, intended to attract visitors for both recreational and contemplative purposes. The integration of pathways and varying levels ensures accessibility while promoting an immersive experience that draws attention to the surrounding landscape.
To explore the technical aspects of "Ascent" further, including architectural plans, sections, and detailed design ideas, interested readers are encouraged to dive deeper into the project presentation.


