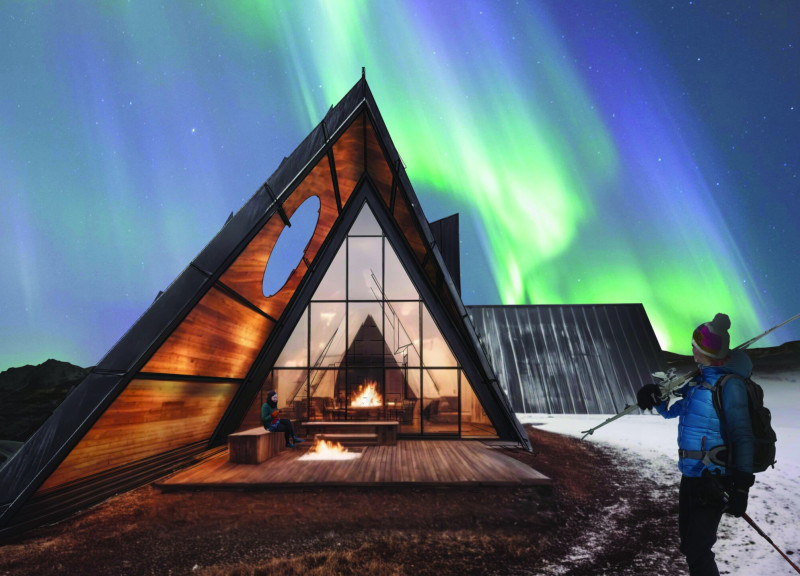5 key facts about this project
The primary function of the project is to serve as a mixed-use development, integrating residential units with commercial spaces to create a vibrant hub that caters to a diverse population. This multifunctionality not only addresses the needs of its residents but also promotes social interactions among different user groups, reinforcing the importance of community in urban planning. The architectural design successfully articulates these functions through a well-considered layout that maximizes both privacy and accessibility.
Central to the design approach is the use of sustainable materials and innovative construction techniques. The structure prominently features locally sourced timber, providing a warm, inviting aesthetic while minimizing the environmental footprint associated with transportation. Coupled with this are elements of recycled steel, which contribute to the project's durability and structural integrity. Glass is also extensively utilized, offering abundant natural light and facilitating visual connections with the exterior landscape. The careful selection of materials not only enhances the building's energy efficiency but also aligns with the overarching goal of promoting sustainability in architecture.
Key architectural details are evident throughout the design, showcasing a meticulous attention to both form and function. Large, sweeping overhangs are not only aesthetically pleasing but also serve a practical purpose by providing shade and protecting the building from inclement weather. Balcony spaces are strategically placed, resulting in a seamless connection between private residences and communal areas, encouraging outdoor living and interaction with the neighborhood. Furthermore, green roofs and vertical gardens are integrated into the design, exploiting the available surface areas to enhance biodiversity and improve air quality within the urban setting.
The uniqueness of this project is accentuated by its adept handling of light and spatial volume. The design cleverly employs high ceilings and open-plan layouts to create a sense of openness, making the smallest units feel larger and more inviting. This approach not only delivers functional living spaces but also enhances the overall user experience by fostering a lively and engaging atmosphere. Elements such as large operable windows allow for cross ventilation, promoting a naturally comfortable indoor environment that reduces reliance on artificial heating and cooling systems.
Incorporating innovative architectural ideas, the project embraces technology through the integration of smart systems that enhance the living experience. These systems facilitate energy management and security, providing residents with a seamless blend of comfort and control over their living environment. This foresight in design reflects an understanding of modern expectations for urban living, balancing contemporary lifestyle needs with the principles of responsible architecture.
The project is a testament to the evolving nature of urban architecture, illustrating how design can effectively address the multifaceted challenges of modern living. By prioritizing sustainability, community integration, and user comfort, it redefines what is possible in urban environments, setting a precedent for future developments. As the architectural narrative unfolds, readers are encouraged to delve deeper into the presentation of this project. Exploring the architectural plans, architectural sections, architectural designs, and architectural ideas will provide further insights into the thoughtful considerations and innovative solutions that shape this remarkable undertaking.


 Ryan Hunter Western
Ryan Hunter Western 























