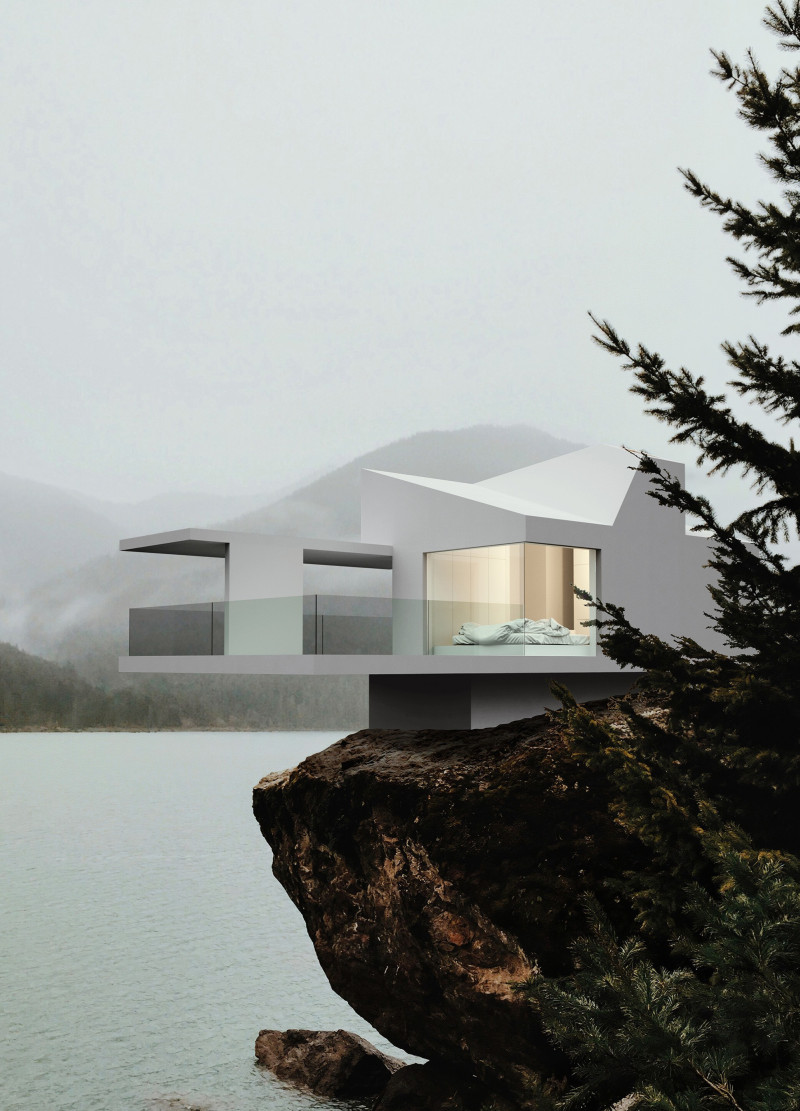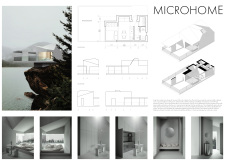5 key facts about this project
At its core, the Microhome represents a shift towards minimalist living. This design prompts a reevaluation of how space is utilized, particularly in urban settings where land is often at a premium. The architecture supports a lifestyle that values quality over quantity, incorporating essential living areas into a cohesive, well-organized layout. The usage of space reflects a keen understanding of users' needs, allowing for flexible arrangements that can adapt over time.
The architecture of this project skillfully integrates various functions within a single structure. It features an open-plan living and dining area that is designed to encourage relaxation and social interaction. This space is treated with large window panels that not only bring in abundant natural light but also create a seamless visual connection with the surrounding landscape. The careful placement of these windows enhances the feeling of spaciousness, despite the compact footprint of the home. Adjacent to the living area, the kitchen is equipped with efficient storage and modern appliances, allowing for practical meal preparation while maintaining a clean aesthetic.
A notable aspect of the Microhome's design is the integration of private spaces within this compact environment. The bedroom is thoughtfully positioned to ensure privacy while benefiting from strategically placed windows that provide views without compromising seclusion. This area is designed as a retreat, featuring corner nooks that can be utilized for reading or contemplation, fostering a serene atmosphere conducive to relaxation.
The unique design approaches taken with the Microhome project extend beyond spatial organization. For instance, the architecture employs a cantilevered structure that creates opportunities for sheltered outdoor areas, effectively blurring the lines between inside and outside living. This feature not only offers shade and protection from the elements but also allows for outdoor furniture arrangements that encourage interaction with the natural surroundings.
Materiality is another fundamental element of the design, which reflects a commitment to durability and sustainability. The Microhome utilizes a selection of materials such as concrete for structural integrity, glass for expansive views, and wood for warmth and comfort. The combination of these materials contributes to an overall aesthetic that is both modern and inviting, while also ensuring longevity and a low ecological impact.
The architecture is further enhanced by its natural ventilation strategies, which facilitate airflow throughout the home. This aspect is vital in reducing dependency on mechanical cooling and heating systems, promoting energy efficiency while also maintaining a comfortable indoor climate.
Ultimately, the Microhome project stands as a compelling example of how modern architecture can address the needs of contemporary living through design innovation. The thoughtful integration of form and function not only reflects a sensitivity to the surrounding environment but also provides a practical framework for living well within limited space. For individuals seeking insight into efficient and sustainable living solutions, exploring the architectural plans, sections, designs, and ideas behind the Microhome project is essential. This detailed presentation offers a deeper understanding of the design process and the philosophies that drive successful architectural outcomes.























