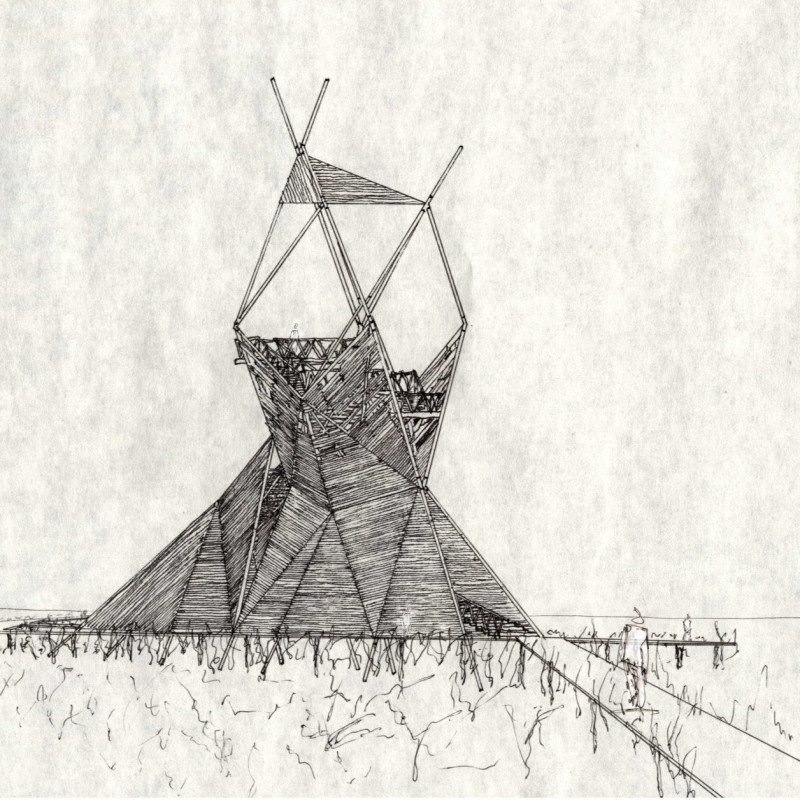5 key facts about this project
The design approach emphasizes sustainable materials and innovative construction techniques, resulting in a structure that harmonizes with its surroundings while paying homage to traditional forms. The project utilizes Eastern Red Cedar and Cross-Laminated Timber (CLT), integrating these materials to enhance both aesthetic qualities and structural integrity.
Unique Design Approaches
"Ascension" distinguishes itself through its integration of cultural storytelling within its architectural framework. The geometry of the structure is inspired by traditional Sioux tipis, presenting modern interpretations that communicate resilience and adaptability. The flow of the internal space is designed to guide visitors from darker, enclosed areas to lighter, more expansive zones, enriching the experience of upward movement and discovery.
Additionally, the architectural details focus on the interplay of light and space, strategically incorporating openings that create dynamic visual effects throughout the day. This thoughtful incorporation of natural light fosters a deeper connection to the environment, while enhancing the spiritual resonance of the space.
Spatial Relationships and Integration
The site planning is meticulously executed to establish an interaction between the structure and the surrounding landscape, including features like pathways that lead to Big Slough and Silver Lake. These landscaped elements ensure that visitors engage with the natural context, facilitating a comprehensive understanding of the project's intentions.
Key architectural components include structural nodes constructed from steel, ensuring structural stability and fluidity in design. The use of sustainable timber is not only an aesthetic choice but also aligns with ecological considerations crucial for modern architecture. Each element within the project is chosen with intention, contributing to an overall narrative that resonates with both the site and the cultural identity it represents.
For further insights into "Ascension," the architectural plans, sections, and detailed designs provide a comprehensive overview of this unique project. Explore these elements to gain a deeper understanding of the intricate ideas and methodologies utilized throughout the design process.


























