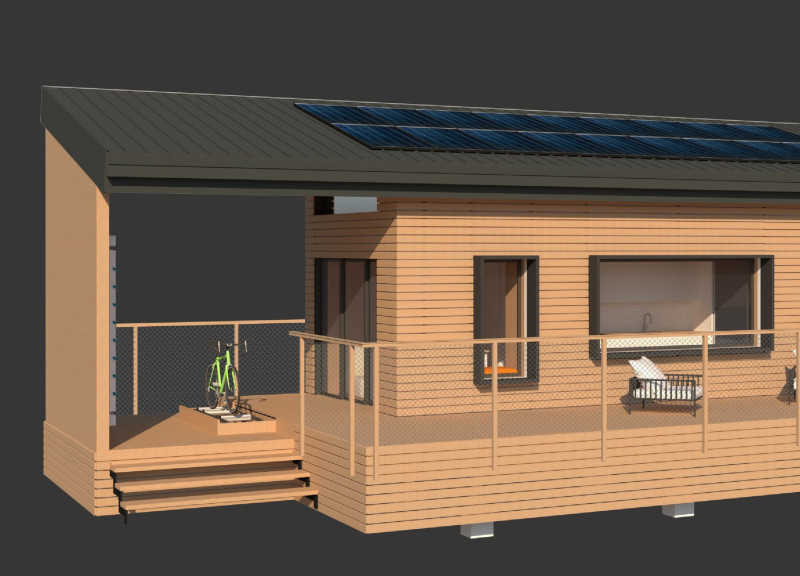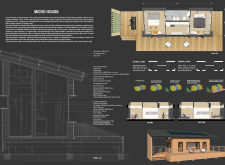5 key facts about this project
At its core, the Micro House represents an innovative approach to urban and rural housing. By offering a design that can be adapted to various geographical contexts, it caters to diverse lifestyles while maintaining a focus on environmental responsibility. The project has been conceptualized with the intent of maximizing livability within a small footprint, allowing residents to experience the benefits of homeownership without the associated financial burden.
The functionality of the Micro House is anchored in its intelligent spatial organization, promoting an efficient layout that fosters a sense of openness despite the limited area. Key areas within the house include a versatile living area designed for day-to-day activities, a private sleeping quarters with the potential to accommodate additional space, and strategically placed service areas that serve essential needs without disrupting the overall aesthetic.
One of the most important aspects of this architectural design is its robust commitment to sustainability. The integration of photovoltaic panels plays a crucial role in providing renewable energy, enhancing the energy efficiency of the home while minimizing reliance on external resources. Additionally, the rainwater collection system exemplifies the project's dedication to responsible resource management, allowing occupants to harness natural elements in their daily lives.
Material choices are pivotal to the project's success, with a focus on durability and sustainability. The use of cross-laminated timber not only provides a warm aesthetic but also ensures structural integrity. Coupled with high-performance insulation and triple-glazed windows, the Micro House meets contemporary energy standards, effectively balancing comfort and environmental considerations. A metal roof offers longevity, ensuring that maintenance is minimal over the life of the building.
Unique design approaches characterize the Micro House, elevating it beyond traditional small-scale homes. For example, the adaptable layout allows residents to modify the use of spaces based on their needs, creating a dynamic living environment that can shift with changing lifestyles. This flexibility is essential for modern living, where individuals may work from home or require multifunctional areas for family activities.
Moreover, the architectural design encourages a seamless transition between indoor and outdoor spaces. The inclusion of wooden decking extends the living area outside, promoting the use of natural surroundings while enhancing the overall quality of life for occupants. This design philosophy embraces the idea that home should not only be a shelter but also a space that enhances well-being and connectivity with nature.
The Micro House project goes beyond mere housing; it encapsulates a vision for the future of architectural design that prioritizes sustainability, affordability, and adaptability. By showcasing innovative architectural ideas, such as energy efficiency and flexible spatial arrangements, this design acknowledges the need for thoughtful responses to housing challenges in various contexts.
For those interested in exploring the nuances of this architectural project further, including detailed architectural plans, sections, and design concepts, it is recommended to review the complete project presentation. This exploration will provide deeper insights into the thoughtful choices and innovative strategies that define the Micro House and contribute to its role as a significant piece of contemporary architecture.























