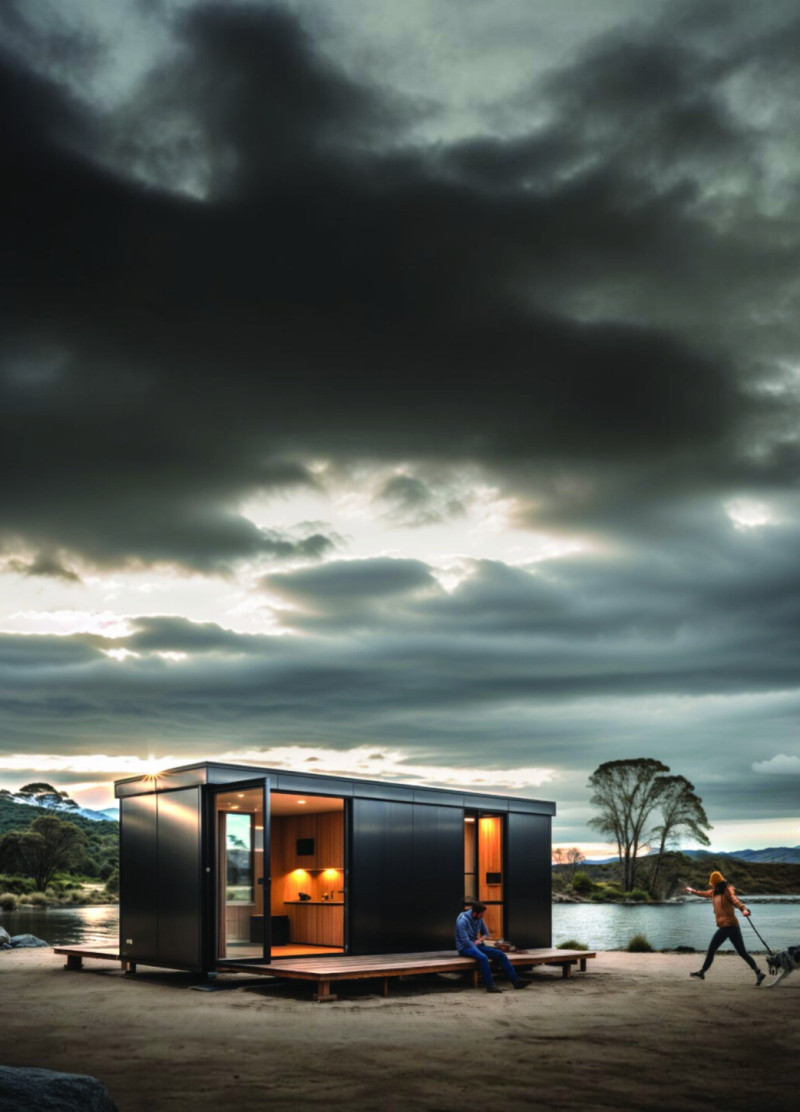5 key facts about this project
In terms of function, this architectural design considers practicality without sacrificing visual appeal. The building primarily serves as a community hub, providing facilities for workshops, gatherings, and other public activities. This multifunctional approach allows the project to address the needs of a diverse user base while promoting social interaction and inclusivity within the community. Such functionality ensures that the architecture remains relevant and beneficial to its users, engaging the community in daily activities and events.
The unique design approaches within this project are evident in its treatment of space, materiality, and lighting. The use of local materials not only strengthens the connection to the site but also supports sustainability by minimizing the environmental impact associated with transportation. Materials such as reinforced concrete, timber cladding, and glass have been carefully selected for their durability and aesthetic qualities. The concrete provides a robust structural framework, while the timber cladding introduces warmth and tactility to the exterior. Glass elements enhance transparency, allowing natural light to permeate the interiors, creating inviting spaces for occupants.
One of the most important details in this architectural project is its relationship to the landscape. The design features open spaces that seamlessly flow into surrounding natural elements, blurring the boundaries between indoors and outdoors. This connection with nature is achieved through large windows, terraces, and communal gardens, which invite occupants to engage with the environment. By incorporating greenery and outdoor areas, the design fosters a sense of well-being and connection to nature, enabling users to enjoy a holistic experience within the built environment.
Another noteworthy aspect is the focus on passive design strategies. The architecture utilizes orientation, shading, and natural ventilation to minimize energy consumption, ultimately contributing to its sustainability goals. By prioritizing these elements, the project highlights the importance of environmentally conscious design within contemporary architecture.
The attention to detail is evident in the architectural plans and sections, which thoughtfully illustrate the relationship between various spaces and their purposes. Each area within the building has been meticulously designed to balance privacy and openness, ensuring functionality while also maintaining a sense of comfort for users. The flow between spaces is intuitive, enhancing the overall user experience and accessibility.
In summary, this architectural design represents a holistic approach to community-centric architecture. By integrating unique design ideas, sustainable materials, and a strong connection to the environment, the project exceeds mere functionality; it becomes a vital part of the community's identity. The careful consideration of how the building interacts with its surroundings reflects a commitment to creating meaningful spaces that serve their occupants well. For those interested in exploring this significant architectural project further, reviewing the architectural plans, sections, and detailed design elements will provide deeper insights into its complexities and strengths.


 Matias Ellero,
Matias Ellero, 























