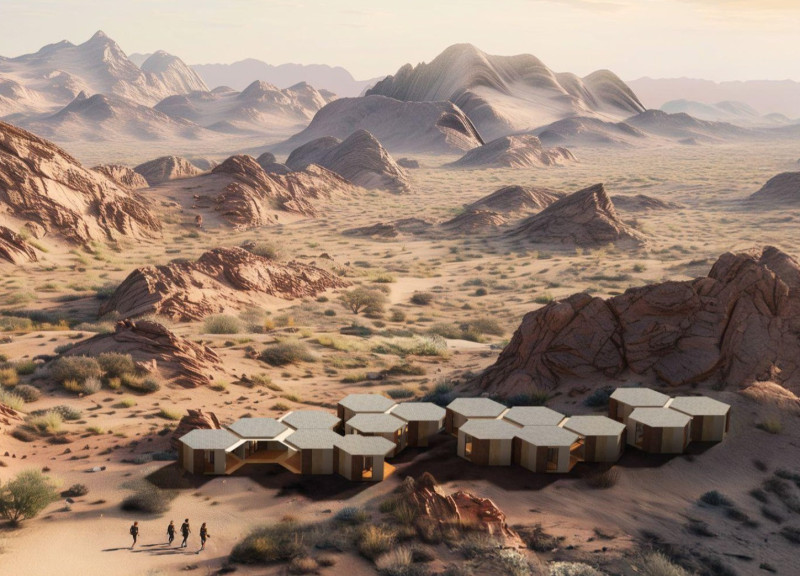5 key facts about this project
At the core of the design philosophy is the intention to foster interaction among various user groups. The architectural design encourages both public engagement and private retreat, balancing communal and individual experiences. The integration of open, flexible floor plans allows for a range of uses, from retail spaces to workshops, adapting to the evolving needs of the community. It creates an environment where creativity and collaboration can flourish, reinforcing the notion that architecture is a catalyst for social connections.
Materiality plays a crucial role in the project, with an emphasis on local and sustainable resources. The façade features a combination of warm timber cladding and large glass panels, inviting natural light while establishing a welcoming atmosphere. Timber not only imbues the property with a sense of warmth and approachability but also integrates the building with its natural surroundings. The use of glass further blurs the boundaries between indoor and outdoor spaces, giving visitors a glimpse into the activities happening within while allowing occupants to enjoy views of the landscape.
The architectural design is characterized by a series of well-considered details that enhance both functionality and aesthetics. Extensive landscaping surrounds the building, promoting biodiversity and offering residents a connection to nature. The thoughtful placement of outdoor seating areas and green spaces encourages community gatherings and outdoor activities, reinforcing the structure's role as a communal hub. Additionally, the integration of sustainable design strategies, such as green roofs and rainwater harvesting systems, demonstrates a commitment to environmental stewardship, positioning the project as a model for future developments.
Unique design approaches include the use of modular construction techniques, which streamline the building process while reducing waste. This aspect highlights an innovative response to the increasing demand for efficient, sustainable building practices in urban environments. Furthermore, careful attention to the building's orientation maximizes solar gain, contributing to energy efficiency and an overall reduced carbon footprint.
The architectural language of the structure embodies a contemporary aesthetic that respects the historical context of the location. By thoughtfully aligning modern design elements with traditional architectural characteristics, the project fosters a dialogue between the past and the present. This balance can be seen in the elegant proportions and rhythmic patterns of the façade, reminiscent of classical design while embracing modern materials and methods.
Throughout the development, there is a clear emphasis on accessibility and inclusivity. The design ensures that all users, regardless of ability, have equal access to facilities and outdoor spaces. From wide pathways to thoughtfully designed entrances, every element has been considered to promote ease of movement and comfort for all visitors.
This project stands as a testament to how architecture can transcend mere physical form, emerging as an active participant in the social and environmental narrative of its surroundings. It embodies a range of architectural ideas that synthesize functionality with aesthetic expression, reflecting a deeper understanding of community needs and environmental responsibility.
For those interested in delving deeper into the specifics of this architectural project, exploring the architectural plans, sections, and comprehensive design elements will provide further insights into its conception and the creative processes involved. The intricate details and holistic design strategies highlight the architect’s vision and commitment to creating a meaningful space within the urban context.


























