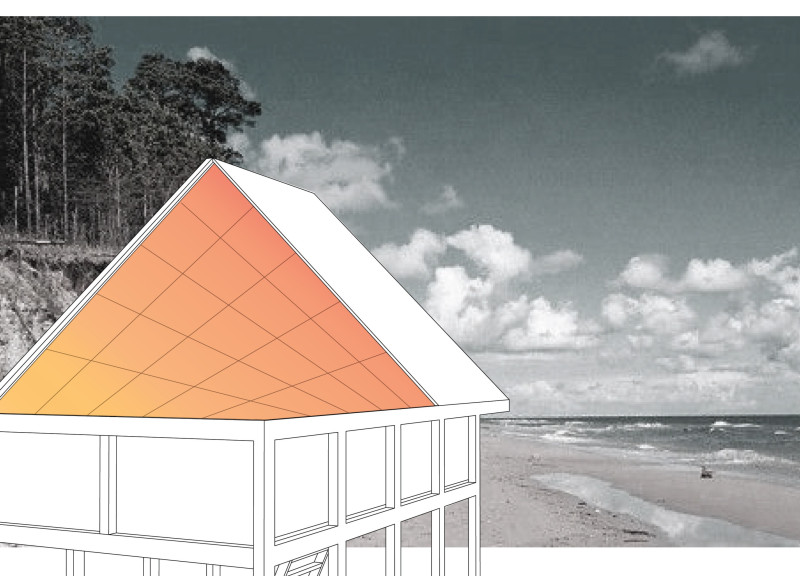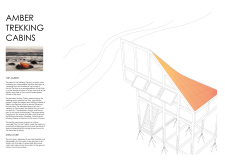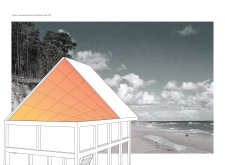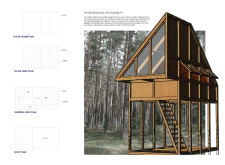5 key facts about this project
At the heart of the project is the duality between traditional Latvian wooden house designs and modern architectural practices. The cabins embody a contemporary interpretation of local architectural heritage, featuring characteristics such as gabled roofs and wooden elements while incorporating innovative materials and technologies. This approach not only highlights the cultural essence of the region but also respects and revitalizes local design principles, creating a space that feels familiar yet fresh.
Functionally, the Amber Trekking Cabins serve multiple purposes, accommodating a range of activities from individual retreats to group gatherings. The open-plan living areas are designed for flexibility, allowing occupants to adapt the space to their needs, whether for relaxation, social interaction, or creative pursuits. Each cabin's sleeping quarters provide a serene environment, elevated to offer unobstructed views of the surrounding landscape, thereby enhancing the experience of being engulfed by nature.
Key design elements enhance the project’s intention of creating a seamless connection to the environment. The cabins are elevated on a series of structural footings, which significantly reduces the impact on the site’s ecology. This design choice reflects a growing awareness in architecture regarding the importance of minimizing land disturbance and preserving natural habitats. The use of a wooden frame contributes to this lightweight approach, while also ensuring durability and ease of construction.
One of the standout features of the Amber Trekking Cabins is the incorporation of photovoltaic glass in the window designs. This feature not only allows occupants to harness solar energy for their needs, promoting self-sufficiency, but also aligns with sustainable architectural practices. The overall materiality of the project emphasizes the use of eco-friendly resources, ensuring that each component contributes positively to both functionality and aesthetics.
The architectural design also employs a tensile membrane roofing system, which embodies a fluid and organic form that resembles the natural contours of the landscape. This element not only adds to the visual interest of the cabins but also serves a practical purpose, allowing for natural light to permeate the interior spaces throughout the day. The amber-colored roofs subtly echo the project’s moniker, drawing a connection to the local heritage of amber and reinforcing a sense of place.
In addition to its aesthetic and functional attributes, the Amber Trekking Cabins offer a conscious approach to sustainability. By maintaining an elevated footprint and using renewable materials, the project showcases how contemporary architecture can engage with environmental concerns while still delivering comfort and convenience. The adaptability of the space, coupled with innovative energy solutions, positions the cabins as exemplary models for future architectural endeavors.
This project does not merely serve as a resting place; it stands as a testament to the possibilities of combining thoughtful design with ecological responsibility. It invites exploration and provides a canvas for reflection, creativity, and connection to the surrounding environment. For those intrigued by architectural concepts, detailed insights into the design can be found in the architectural plans, sections, and other presentation materials. An in-depth exploration of these elements will reveal the intricacies that make the Amber Trekking Cabins a noteworthy example of contemporary architecture that respects and enhances its context.

























