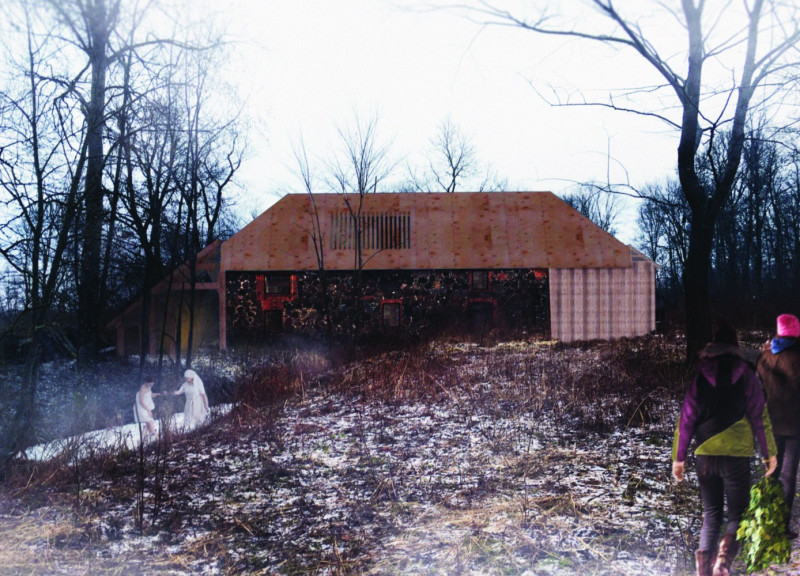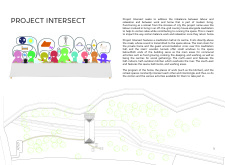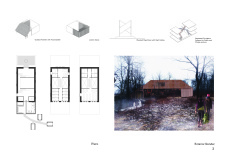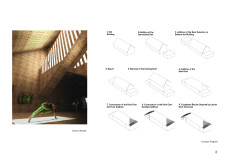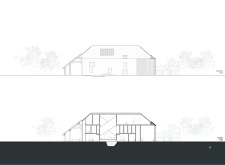5 key facts about this project
At the heart of the project lies the meditation hall, which acts as the central hub for social interaction and personal reflection. This space is intentionally designed to be acoustically tuned to the sounds of nature, particularly the gentle flow of the nearby creek. The meditation hall encourages a connection between the inhabitants and their surroundings, fostering an environment conducive to mindfulness. The architectural design ensures that this sacred space becomes a focal point, emphasizing the importance of community and the individual’s need for solitude.
Surrounding the meditation hall are several multifunctional areas that cater to both communal gatherings and individual pursuits. To the northwest, a generously sized kitchen and communal dining area overlook the river, significantly enhancing the sense of connection to the landscape. This space enables residents to engage in cooking and dining together, further reinforcing the idea of community within the project. The architectural design incorporates a half-indoor, half-outdoor format for this kitchen, allowing natural elements to permeate the space and providing a unique atmosphere for culinary experiences.
Adjacent to the kitchen, utility spaces, including bathrooms and a sauna, have been situated to optimize functionality without sacrificing the aesthetic aspect. These areas are particularly important in a retreat setting, as they provide essential services while enhancing the overall experience of relaxation and rejuvenation for visitors. The project acknowledges the significance of such facilities, ensuring that they are seamlessly integrated into the design.
The approach to materiality in Project Intersect is noteworthy, as it reflects a strong commitment to sustainability and local context. The extensive use of wood for structural elements and finishes adds warmth to the interiors while connecting the design to the natural surroundings. Stone is employed in the foundation and walls, not only for its durability but also for its thermal properties, which contribute to energy efficiency. Glass features prominently in the project, with large windows that create visual links to the outdoors, filling the interior spaces with natural light and offering stunning views of the landscape. Metal elements are incorporated into the roofing and structural supports, providing a modern contrast and enhancing the building's overall structural integrity.
Project Intersect takes a unique approach to combining the realms of labor and leisure in its architectural design. Spaces are purposefully arranged to allow for both individual reflection and collective engagement, addressing contemporary lifestyle demands. The design incorporates separated circulation systems, ensuring that while public and private areas remain well integrated, they also afford residents the necessary privacy and quiet needed for focused activities such as yoga or meditation.
The integration of gardens for fruit cultivation and cooking areas signifies an intentional move toward self-sufficiency, allowing residents to engage with their food sources while embracing sustainability. This conscious design choice resonates with current trends in architecture emphasizing environmental responsibility and well-being.
Overall, Project Intersect represents a nuanced understanding of modern living, illustrating how architecture can cater to the dynamic interplay between productivity and relaxation. The project’s thoughtful layout, material choices, and unique design elements create a harmonious environment where individuals can thrive. It invites exploration of its architectural plans, sections, and overall design to gain a deeper insight into the architectural ideas that shaped this compelling project. For those interested in contemporary architectural solutions that address balance and community, the detailed presentation of Project Intersect offers an enriching perspective worth exploring further.


