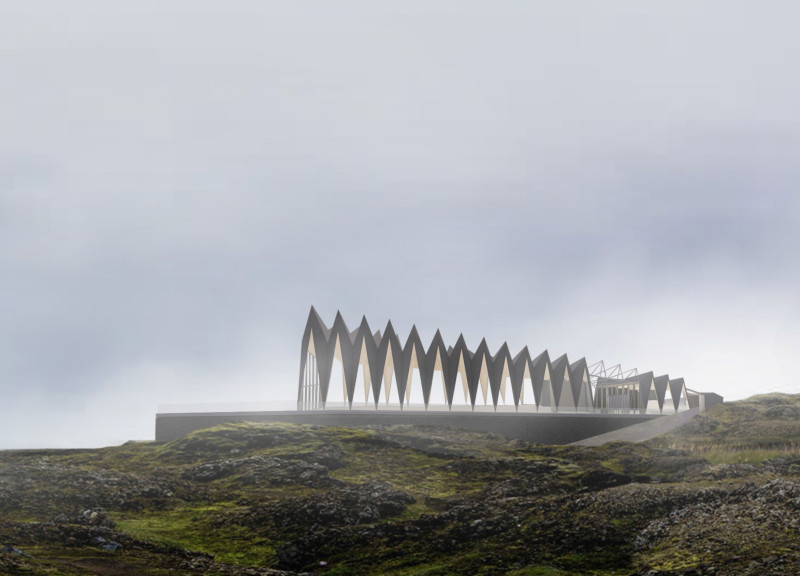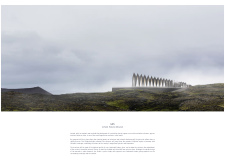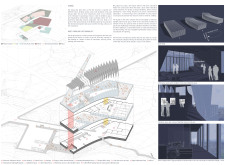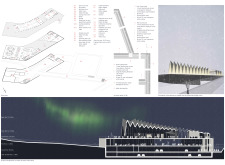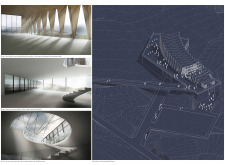5 key facts about this project
The design of the museum draws inspiration from the surrounding landscape, embodying the disparity between Iceland's tranquil glacial features and the dynamic nature of its volcanoes. The building's form echoes the rugged, angular profiles found in the volcanic terrain, creating a harmonious connection with its environment. This thoughtful approach establishes a visual narrative that resonates with visitors, inviting them to experience the geological wonders and cultural heritage of Iceland in an immersive manner.
The internal organization of the museum is strategically designed to facilitate a flow of movement that enhances visitor engagement. Exhibition spaces are prominently featured, characterized by large windows that provide sweeping views of the external landscape. This design choice not only enriches the visitor experience but also serves to integrate the exhibits with the natural surroundings, blurring the lines between indoor displays and the magnificent outdoor scenery. In addition to exhibition areas, the facility includes public spaces, administrative offices, and a café, promoting a sense of community and interaction among visitors and staff alike.
Material selection is a critical aspect of the museum's design. Emphasizing sustainability, the project utilizes cross-laminated timber (CLT) for its structural qualities and environmental advantages. The incorporation of locally sourced lava stone further deepens the connection to Iceland's geological history, ensuring the architecture is intrinsically linked to the land it resides upon. Glass is utilized extensively to enhance natural lighting and foster a sense of openness, while also allowing visitors to appreciate the breathtaking landscapes that surround the museum. Insulation materials, including mineral wool, have been carefully chosen to ensure the building remains energy-efficient, demonstrating a strong commitment to sustainable practices throughout its operational life.
One of the unique design approaches of the Iceland Volcano Museum is its emphasis on creating a strong relationship between indoor and outdoor environments. Open plazas and transparent facades promote an effortless transition between the museum's interior and the Icelandic landscape. This immersive experience is designed to foster a profound appreciation for the natural world, inviting visitors to engage not only with the exhibits but also with the scenic beauty that characterizes Iceland.
The architectural project stands out for its commitment to environmental stewardship and its ability to create spaces that are not only functional but also transformative. By prioritizing sustainable materials and innovative design, the museum becomes more than just a structure; it evolves into a living testament to Iceland's rich heritage and natural wonders. The architecture of the museum shapes a narrative that emphasizes the importance of understanding and respecting the forces of nature, which in turn encourages visitors to reflect on their relationship with the environment.
To gain deeper insights into the intricacies of the Iceland Volcano Museum, including architectural plans, sections, and design ideas, readers are encouraged to explore the project presentation. The rich detailing and careful thought that underpin this architectural endeavor offer an exemplary case study in successfully merging function with a deep connection to place.


