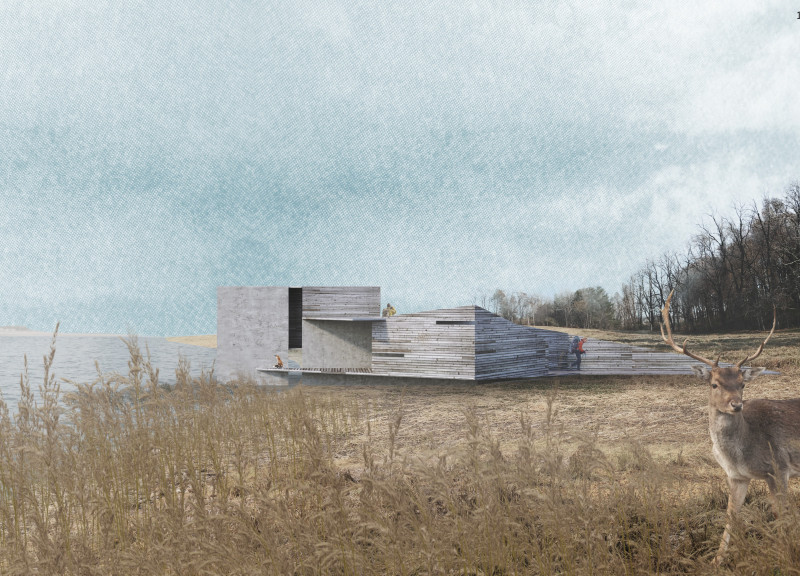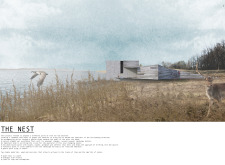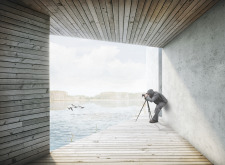5 key facts about this project
At its core, the project represents a sanctuary that invites occupants to step away from their daily routines and immerse themselves in the natural world. Its fundamental function revolves around providing a place for refuge and contemplation, where individuals can engage with wildlife and the beauty of the landscape, thereby reinforcing a narrative of respect and coexistence with nature.
The design features distinct components that work synergistically to create a cohesive experience. One of the most notable aspects is the roof observatory, which serves as an elevated vantage point for visitors to take in sweeping views of the landscape. Accessed via a gently sloping path, this feature encourages a gradual ascent, drawing individuals into the experience of the journey itself. Adjacent to this, observation loopholes are meticulously placed throughout the structure, allowing for focused views of specific scenes—these are designed to frame the surroundings, guiding the observer's eye toward the beauty of nature without disrupting the area’s delicate ecosystem.
Another crucial element is the interconnected pathways that meander through the site. These paths are designed with sensitivity to the terrain, allowing for unobtrusive navigation while promoting exploration. They invite visitors to traverse the landscape thoughtfully and encourage an appreciation of the ecosystem. Each path leads to various vantage points, enabling an intimate engagement with the natural surroundings.
Materiality is a significant consideration in this project, where the integration of wood and concrete plays a pivotal role in establishing the character and tone of the design. The use of wood for external cladding conveys warmth and a tactile connection to the environment, while its natural ability to weather over time allows the structure to blend seamlessly into the landscape. Concrete, utilized for the structural framework, lends durability and stability, providing the necessary support while ensuring the design maintains its essence of lightness.
Unique design approaches set this project apart from traditional architectural concepts. The integration of the building with the topography exhibits an understanding of landscape dynamics, allowing the architecture to not only coexist with but also enhance its surroundings. The project's layout respects the natural contours of the land, further inviting a sense of belonging and belongingness. Seasonal considerations have also been thoughtfully woven into the design, ensuring that the experience of the space adapts to changing climates, offering diverse observation opportunities year-round.
Throughout the project, the dialogue between the built environment and nature is continually reinforced. By encouraging immersive experiences, the architecture fosters a sense of place that resonates deeply with occupants, making them active participants in appreciating and protecting the environment. This intentional connection highlights the importance of observing wildlife from concealed observation points, allowing for minimal intrusion while promoting a reflective relationship with nature.
Prospective visitors and architectural enthusiasts are encouraged to explore the project presentation for a more in-depth understanding of the architectural plans, sections, designs, and ideas that inform this unique concept. By engaging with the comprehensive details of the project, one can gain a deeper appreciation for the thoughtful design decisions that underpin this delicate balance of architecture and nature.


























