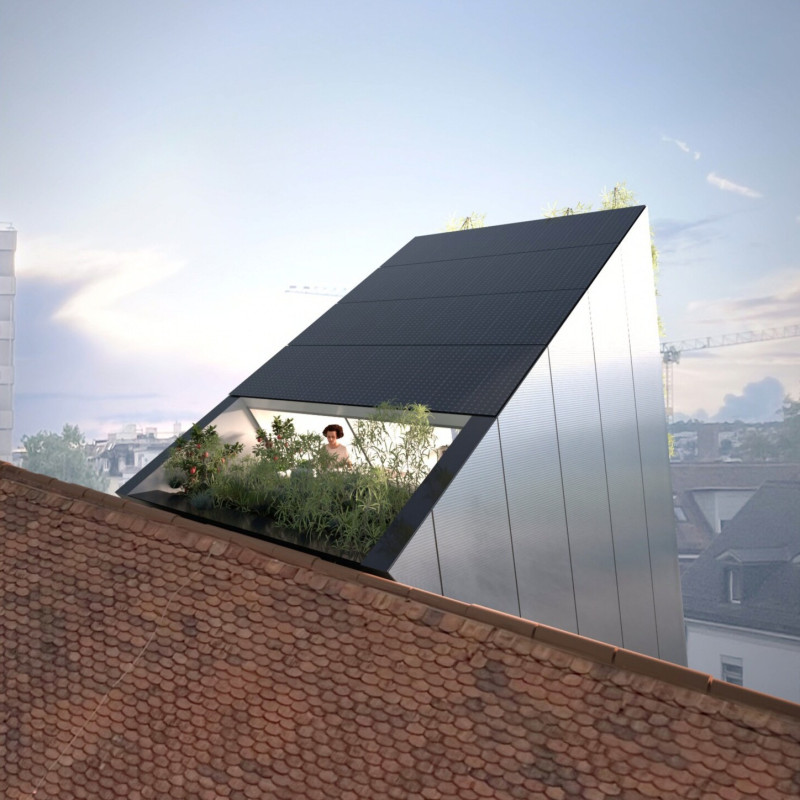5 key facts about this project
One of the standout features of this architectural design is its consideration for the geographical context which plays a pivotal role in the overall conception. The project is situated in an area characterized by diverse natural landscapes, and this connection to nature is reflected in the design ethos. Elements such as large windows, open spaces, and outdoor terraces invite ample natural light and offer views that harmonize with the surroundings. The design blurs the boundaries between indoor and outdoor spaces, encouraging the users to engage with the environment, which enhances the overall user experience.
In terms of materiality, the project employs a carefully selected palette of sustainable materials that not only emphasize the aesthetic qualities but also align with high-performance building standards. The primary materials used include locally sourced timber, glass, and concrete, each chosen for their durability, minimal environmental impact, and ability to withstand the local climate. The use of timber not only adds warmth to the interiors but also embodies a commitment to sustainability. Large glass panels are strategically placed to ensure that sunlight penetrates deep into the interior spaces, reducing the reliance on artificial lighting and contributing to energy efficiency. The concrete elements provide structural integrity and add a modern touch, complementing the more organic qualities of wood.
The design approach reflects a strong emphasis on user-centric architecture, encouraging a multifunctional use of space that adapts to the changing needs of the community. Open floor plans allow for flexible usage, ranging from formal gatherings to informal meet-ups, enhancing the adaptability of the structure. Moreover, the incorporation of green spaces, both within the building and surrounding it, establishes a welcoming atmosphere that promotes well-being among its users. The landscaping is as thoughtful as the building itself, featuring native plants that require minimal irrigation, thereby aligning with the sustainability goals of the project.
Another unique aspect of this architectural project is the incorporation of advanced technologies for energy management. The design team has implemented a variety of renewable energy solutions, including solar panels and green roofs, which not only contribute to the building's energy performance but also serve as educational tools for the community. These elements teach visitors about sustainability while providing practical benefits, creating a space that is responsive to ecological considerations.
Moreover, the interior design reflects a seamless blend of modern aesthetics and functional layouts, where every element has been consciously designed to enhance user experience. The thoughtful selection of furnishings, wall treatments, and lighting further enhances the functional spaces while ensuring comfort and accessibility. Special attention has been given to acoustic treatments, which is particularly significant in spaces intended for community gatherings that could otherwise experience noise challenges.
In summary, this architectural project represents a profound understanding of its context, purpose, and the users it serves. The dynamic interplay between sustainable design, community engagement, and functional flexibility captures a forward-thinking approach to architecture. To gain a deeper insight into the nuances of this impressive design, exploring the architectural plans, sections, and various architectural ideas presented will provide valuable perspectives on how this project stands out in its commitment to excellence in architectural practice.


 Ilga Nelles
Ilga Nelles 























