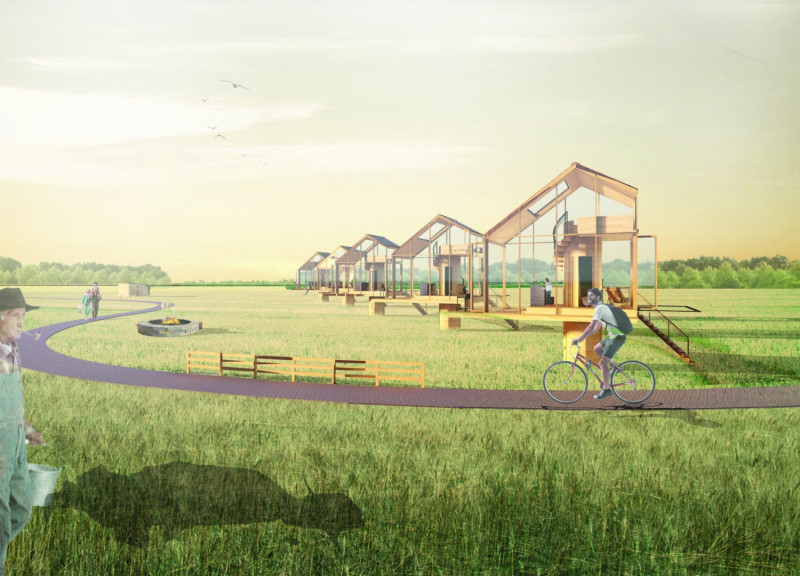5 key facts about this project
The design emphasizes an elevated structural form that minimizes site disruption while fostering a strong relationship with the landscape. Incorporating natural materials such as wood, cross-laminated timber (CLT), and double-glazed glass, the project reflects an intention to maximize the use of sustainable resources. The choice of materials contributes to the thermal performance and aesthetic appeal of the cabin, fostering an inviting atmosphere.
The cabin connects with its surroundings through expansive windows that promote natural light and visual continuity with the outside landscape. The configuration of the spaces within the cabin features a central core around which public and private areas are organized. This approach facilitates both social interaction and personal retreat, addressing the dual purpose of the project as both a communal space and a solitary refuge.
Unique Design Approaches
The project's architectural design incorporates innovative features that distinguish it from typical cabin designs. A spiral staircase connects the main level to a mezzanine, maximizing vertical space while adding a sculptural element to the interior. Outdoor decks extend the livable area, merging indoor comfort with the natural environment and encouraging outdoor activities.
Passive solar design strategies play a critical role in the project's sustainability. The orientation of the roof is carefully calculated to capture sunlight throughout the day, enhancing energy efficiency while minimizing reliance on artificial heating. Furthermore, the incorporation of rainwater harvesting systems contributes to the sustainable operation of the cabin, positioning it as a responsible architectural choice.
Spatial organization is another critical aspect of this design. The flexible layout allows for adaptability based on the occupants' needs, whether for solitary reflection or group gatherings. This versatility enhances the functional use of the cabin, ensuring it remains relevant for various occupants over time.
Material Selection and Ecological Integration
The use of wood as a dominant material throughout the cabin not only aligns with aesthetic preferences for warmth but also enhances its sustainability. Wood fiber insulation promotes energy efficiency while respecting the ecological context of the site. The foundation employs a “no-dig” approach, preserving the natural state of the terrain and further reducing the environmental impact of the construction.
In summary, the architectural design of this cabin in Latvia represents a thoughtful blend of function, sustainability, and aesthetic harmony with nature. The unique spatial and material considerations, along with innovative design elements, create a compelling structure suitable for modern needs. For those interested in deeper insights, exploring the architectural plans, sections, designs, and ideas behind this project is highly encouraged.


























