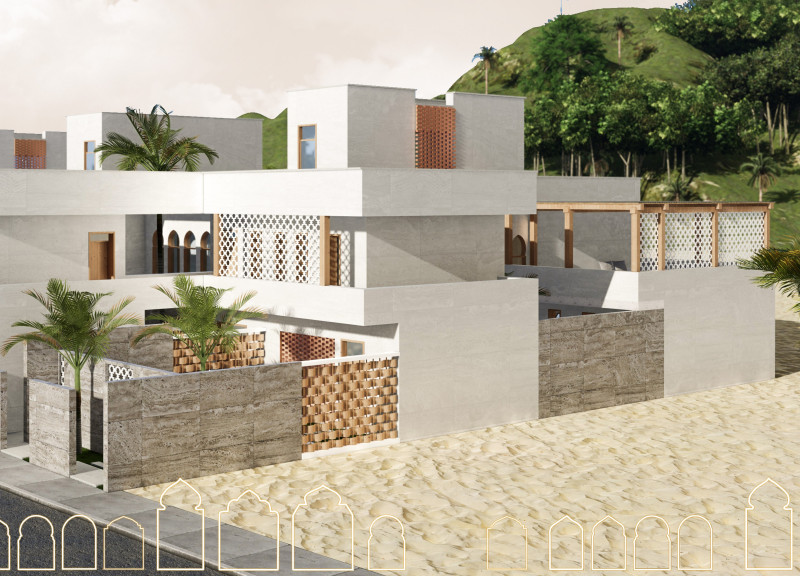5 key facts about this project
The structure unfolds through a series of interconnected volumes that create a harmonious flow between interior and exterior spaces. The overall layout is intentional, integrating zones for public gathering, private activities, and transitional areas that encourage movement and exploration. Each area is skillfully designed to serve specific purposes, from communal spaces that promote engagement to quieter corners that offer respite and contemplation.
A prominent feature of the project is its commitment to materiality. The architects have chosen a palette that reflects both durability and environmental sensitivity. Materials such as reinforced concrete and steel are combined with natural elements like wood and stone, establishing a dialogue between the built environment and nature. The chosen materials not only enhance the building's structural integrity but also contribute to a warm and inviting atmosphere. Glass elements are strategically employed to maximize natural light while providing visual connections to the outside. This transparency blurs the lines between the interior and the exterior, fostering a sense of openness and accessibility.
Unique design approaches are evident throughout the project. For instance, the roof structure is conceived as a dynamic element, creating a rhythm that draws the eye and adds aesthetic interest. This design feature plays a crucial role in drainage management and thermal performance, showcasing an intelligent response to environmental challenges. Additionally, landscape integration is a key consideration, with outdoor spaces thoughtfully designed to extend the building’s function and encourage outdoor activities. These areas are not merely residual spaces but are actively designed to enhance users' experiences through mediation between natural and built environments.
Sustainability is woven into the fabric of the project. Energy-efficient systems, such as solar panels and rainwater harvesting, reflect a conscious effort to minimize ecological impact while creating a self-sustaining environment. The architects have integrated passive design strategies that optimize heating, cooling, and ventilation, ensuring comfort in a sustainable manner. These aspects underscore the architecture's role in promoting environmental stewardship without compromising aesthetic value or user experience.
As the project invites engagement with the community, it stands as a testament to thoughtful design that prioritizes user needs while embracing its context. The interplay between various architectural elements and innovative material choices generates a cohesive narrative that speaks to the aspirations of modern architecture. It exemplifies how spaces can be designed not only to fulfill their intended functions but also to enhance the quality of life for those who inhabit them.
For readers interested in exploring the intricacies of this architectural endeavor, a closer look at architectural plans, architectural sections, and architectural ideas will reveal the thoughtful design decisions that contribute to the overall impact of the project. Engaging with these elements will provide a deeper understanding of how this project serves as a reflection of contemporary architectural discourse while addressing the complexities of modern living.


























