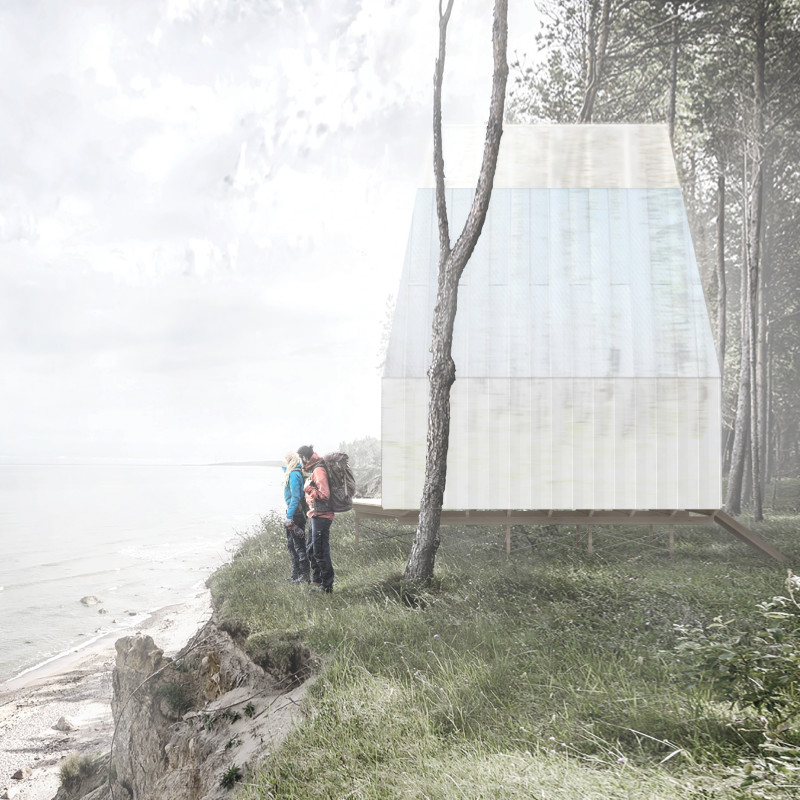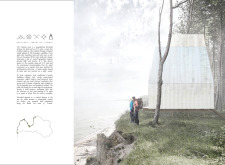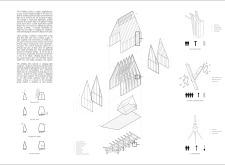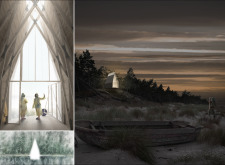5 key facts about this project
This architectural project highlights the significance of local building traditions while adapting them for modern use. The design takes cues from traditional Latvian structures, characterized by their sloped roofs that effectively respond to the region's unpredictable weather patterns. The tall, pitched roof serves a dual purpose: it provides aesthetic appeal while facilitating rainwater management and enhancing thermal performance. This responsiveness to the environment is a core tenet of the cabin's architectural expression.
The structure is elevated on a carefully considered foundation that both protects it from potential flooding and minimizes disturbance to the landscape. By lifting the cabin off the ground, the design enhances the feeling of lightness and ensures that local flora can thrive beneath. This elevated base not only maintains the natural site conditions but also offers occupants sweeping views of the Baltic Sea, encouraging a strong connection to nature.
In terms of materiality, the Trekking Cabin employs a selection of sustainable materials that support both aesthetics and function. Wood is the predominant material, used for framing and cladding, selected for its local availability, warm aesthetic, and excellent insulating properties. The incorporation of glass elements allows for ample natural light, blurring the boundaries between indoor and outdoor spaces while bringing the scenic landscape into the living areas. Metal components play a crucial role in structural support, ensuring durability, particularly in the face of coastal winds. Additionally, composite materials may be utilized in the roofing system to reinforce durability against the elements while providing necessary insulation.
The interior layout of the cabin is designed to foster community interactions, with spaces designated for gathering alongside areas for solitude. This approach encourages social engagement among visitors while providing personal retreats for reflection and rest. The design prioritizes flexibility, allowing spaces to adapt to diverse uses, from intimate family gatherings to larger group assemblies. This focus on community underscores the cabin's role as a hub for connection and experience in nature.
Unique design approaches are evident throughout the project, particularly in how it addresses both the physical and experiential aspects of the user’s journey. The integration of operable panels within the wall system allows for cross-ventilation, enhancing comfort without relying solely on mechanical systems. These thoughtful design choices reflect an understanding of the local climate, ensuring that the cabin remains both inviting and responsive to varying environmental conditions.
Moreover, the overall aesthetic of the Trekking Cabin complements its coastal setting, creating a harmonious visual relationship with the landscape. The structure's form and materiality convey a sense of belonging within the environment while also standing out as a modern expression of architecture that honors tradition.
Visitors are encouraged to delve deeper into the project's details by exploring the architectural plans, sections, and designs. Each element contributes to a fuller understanding of how this cabin operates within its context and reflects a commitment to sustainable architecture that respects its surroundings. The Trekking Cabin serves as an inviting example of how contemporary architecture can celebrate local culture and natural landscapes, making it a worthwhile subject for further exploration.


























