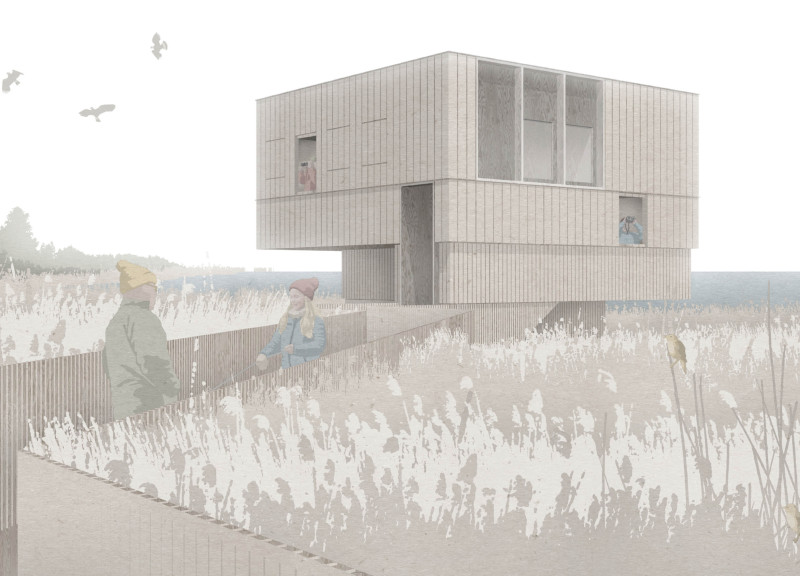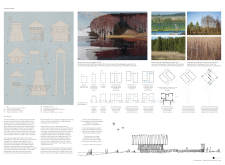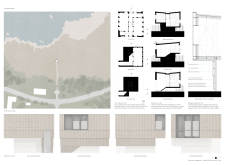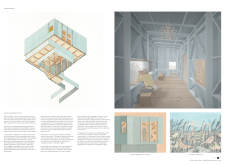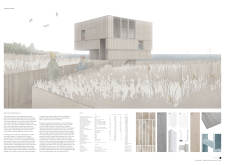5 key facts about this project
The primary function of the bird observation tower is to provide a vantage point for nature enthusiasts and researchers to observe avian life without disturbing their natural habitats. By elevating visitors above the wetlands and the adjacent lake, the design allows for unobstructed views, promoting education and appreciation of the local ecosystem. This facility not only serves as a recreational space for bird watchers and families but also acts as a platform for ecological monitoring and conservation efforts.
The design integrates lightweight wooden structures, reflecting the simplicity and craftsmanship of traditional Latvian architecture while using contemporary techniques to ensure durability and functionality. The choice of materials includes historical wood sourced from Denmark, which imbues the structure with a sense of history and authenticity. The use of chequered glass enhances the observatory experience, allowing natural light to filter through while offering framed views of the surrounding scenery.
Important details of the tower’s design include a grounded entry level that provides easy access, while levels above create intimate spaces for observing wildlife. The strategically positioned windows not only optimize views but also connect interior spaces to the landscape outside, creating a seamless visual transition. This unique approach enhances the user experience, inviting visitors to engage with their surroundings meaningfully.
One of the most remarkable aspects of this project is its response to the topography of the Pape Nature Park. The tower’s orientation and elevation are designed to complement the horizontal expanses of the wetlands, further reinforcing the connection between the architecture and its setting. This deliberate arrangement facilitates an unobtrusive presence, allowing the building to coexist harmoniously with the environment.
The architectural plans showcase the careful consideration of spatial organization, with sections and elevations illustrating the functional and aesthetic relationships between different levels of the observation tower. Moreover, the inclusion of informal seating areas ensures that visitors have spaces to gather, reflect, and observe at their leisure, promoting a sense of community within the natural landscape.
In conclusion, this bird observation tower exemplifies a thoughtful architectural response to the need for both functionality and interaction with the environment. It offers a space where visitors can learn about and appreciate the rich biodiversity of the Pape Nature Park while also serving as a model for future projects that prioritize sustainability and ecological engagement. For those interested in exploring the nuances of this project further, it is worthwhile to review the architectural designs, plans, and sections for an in-depth understanding of its conception and realization. Your engagement with these elements will provide valuable insights into the design considerations and architectural ideas that shaped this remarkable structure.


