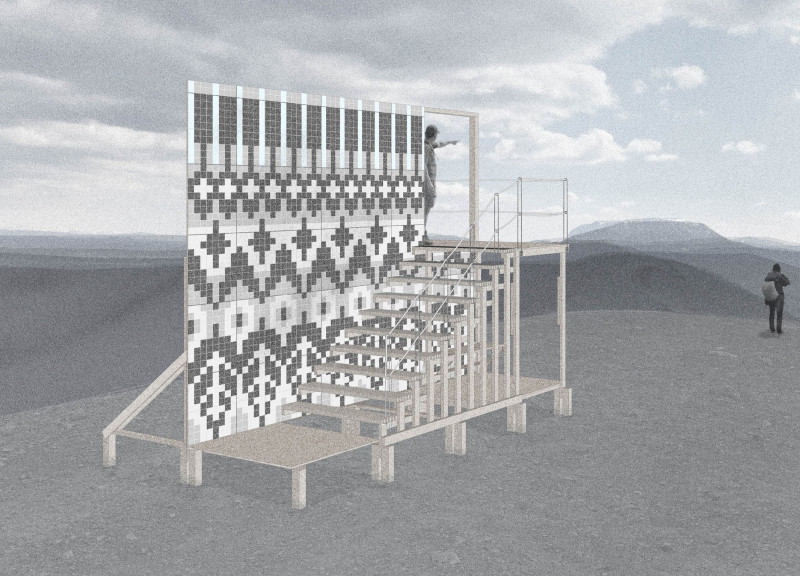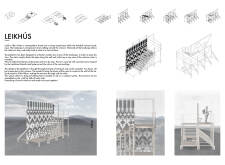5 key facts about this project
### Design Approach and Contextual Integration
One of the prominent features of Leikhús is its intent to enhance the experience of the volcanic terrain. The design utilizes a series of ascending steps that guide visitors along a path, offering carefully orchestrated views of the surroundings. This upward movement is integrated with the natural topography, creating a seamless transition between the architecture and the environment. The use of wood as the primary structural material not only provides durability but also allows the platform to harmonize with the natural hues and textures present in the Icelandic landscape.
The unique application of printed canvas panels is another significant aspect of the design. These panels feature patterns inspired by traditional Islamic textiles, establishing a visual dialogue that connects cultural heritage with the contemporary architectural narrative. This approach turns the structure into a living canvas, enhancing user interaction while referencing broader artistic traditions.
### Functionality and Visitor Engagement
Leikhús primarily functions as an observation platform and a resting point for hikers exploring the volcanic landscape. It is designed with practicality in mind, allowing for easy transport and assembly in remote locations. This modularity ensures that the structure can be deployed with minimal environmental impact, aligning with sustainable architectural practices.
The layout encourages visitors to pause and engage with their surroundings. By providing designated points for resting and observation, Leikhús fosters social interaction and reflection among its users. This is a deliberate decision to enhance the hiking experience, facilitating moments of pause in an otherwise physically demanding activity.
The integration of steel components within the wooden structure ensures stability and safety, which is crucial given the potential weather conditions of the region. The project’s attention to detail reflects a thorough understanding of both user needs and environmental challenges.
### Materials and Sustainable Practices
The choice of materials for Leikhús reflects a commitment to sustainability. Wood, canvas, and metal elements are selected for their functional properties and compatibility with the environment. The use of local materials minimizes the carbon footprint associated with transport, supporting the overall ecological objectives of the design.
Through the strategic combination of these materials, Leikhús demonstrates how architecture can adapt to specific environmental contexts while maintaining aesthetic and functional integrity. The structure’s lightweight design and efficient assembly method contribute to its sustainability, ensuring that it integrates seamlessly into the natural landscape without causing disruption.
Leikhús represents a thoughtful approach to architecture, emphasizing contextual relevance and user engagement. For a deeper understanding of the architectural plans, sections, designs, and underlying ideas that shaped this project, exploring the full project presentation is highly recommended. This will provide further insight into the innovative design strategies employed and the architectural principles that guide Leikhús’s creation.























