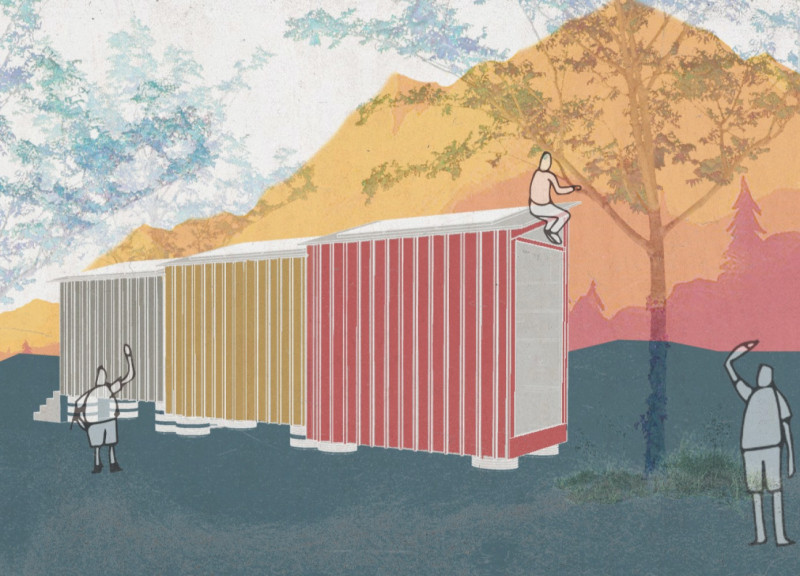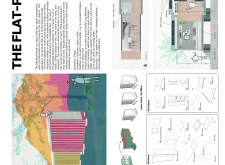5 key facts about this project
The structure consists of a modular framework primarily built from timber, known for its strength and minimal environmental footprint. The total area spans approximately 24.98 square meters, integrating various functional zones such as a kitchen, living area, workspace, and bathroom. Each compartment harmonizes to provide essential amenities without overwhelming the user, fostering a balance between comfort and utility.
Spatial Arrangement and Functionality
The Flat-Pack Home's layout features well-defined zones that serve specific functions while maintaining an open feel. The central living area is adaptable, equipped with cabinetry that maximizes storage and utility. The kitchen is compact yet equipped for modern cooking needs, utilizing smart storage solutions. The bedroom and workspace are designed to be multifunctional, allowing for the adjustment of space based on user needs.
Key design elements include strategically placed windows that optimize natural light and ventilation. This approach not only enhances the living experience but also reduces reliance on artificial lighting. The bathroom is efficiently designed, incorporating elements that facilitate both comfort and space-saving without compromising functionality.
Sustainable Features and Unique Design Approaches
One of the defining characteristics of the Flat-Pack Home is its commitment to sustainability. The project includes features such as rainwater harvesting systems and solar panels to harness renewable energy and manage resources effectively. These systems contribute to reducing the home's ecological impact, promoting an environmentally conscious lifestyle.
The modularity of the design allows for easy customization, offering future occupants the opportunity to adapt the living space based on personal preferences and environmental contexts. This flexibility extends beyond mere aesthetics, as it enables homeowners to consider site-specific factors during installation. Moreover, the project showcases innovative materials like eco-friendly insulation, enhancing energy efficiency and overall sustainability.
In summary, the Flat-Pack Home serves as a practical example of how modern architectural projects can address contemporary housing challenges through efficiency, flexibility, and sustainable design principles. For a comprehensive look at the project's capabilities, including detailed architectural plans, sections, and designs, we invite readers to explore the project presentation to gain deeper insights into this innovative approach to micro-living.























