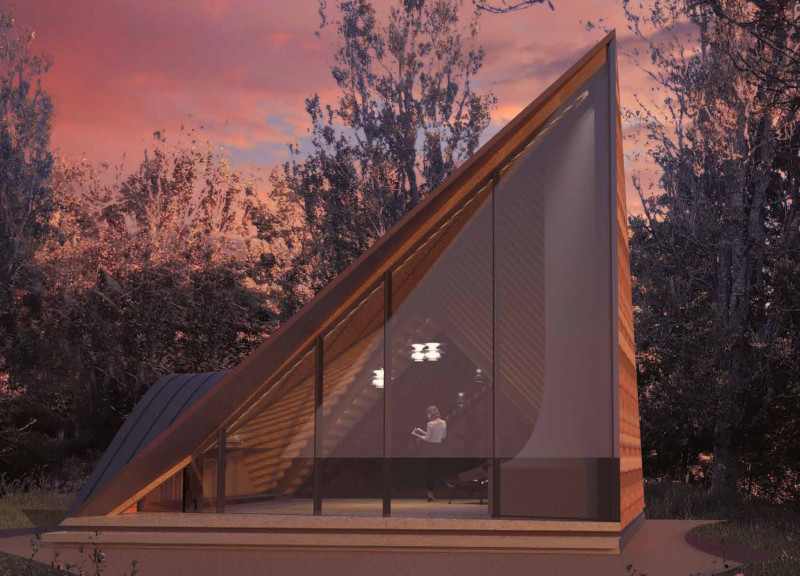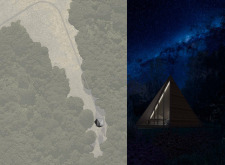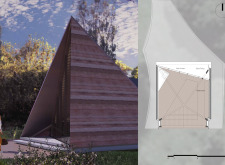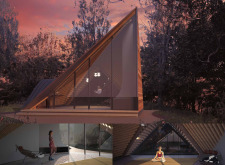5 key facts about this project
Unique Design Approaches
A standout aspect of this project is its innovative use of materials. Local wood is selected for warmth and texture, contributing to the project’s sustainability goals. Glass elements maximize daylight entry, reducing reliance on artificial lighting and fostering a connection with the outdoor environment. The application of concrete enhances structural integrity while allowing for straightforward forms that complement the landscape. The exterior may incorporate stone or a composite finish, reinforcing both durability and aesthetic richness.
The design achieves a multi-functional space that adapts to various activities, which is evident in the layout and flow of the interior areas. By utilizing verticality, the project creates a sense of openness while maintaining an intimate feel. Sustainable strategies are embedded in the design to minimize its ecological footprint, demonstrating a responsible approach to contemporary architecture.
Innovative Spatial Layout
The interior layout reflects a carefully considered functional program that encourages versatility. Spaces are organized to facilitate communal interactions alongside private areas, delivering balanced utilization. The integration of skylights and strategically placed windows enhances ventilation and promotes natural light throughout the day. This approach improves occupant comfort while emphasizing energy efficiency.
Design elements, such as the roof structure, not only contribute to the building's visual identity but also optimize water runoff and passive heating. This reinforces the architectural philosophy of sustainability while addressing practical weather-related considerations.
For a comprehensive understanding of the architectural designs, architectural plans, and architectural sections, readers are encouraged to explore the project presentation for additional insights into the unique requirements and design iterations of this engaging architectural endeavor.


























