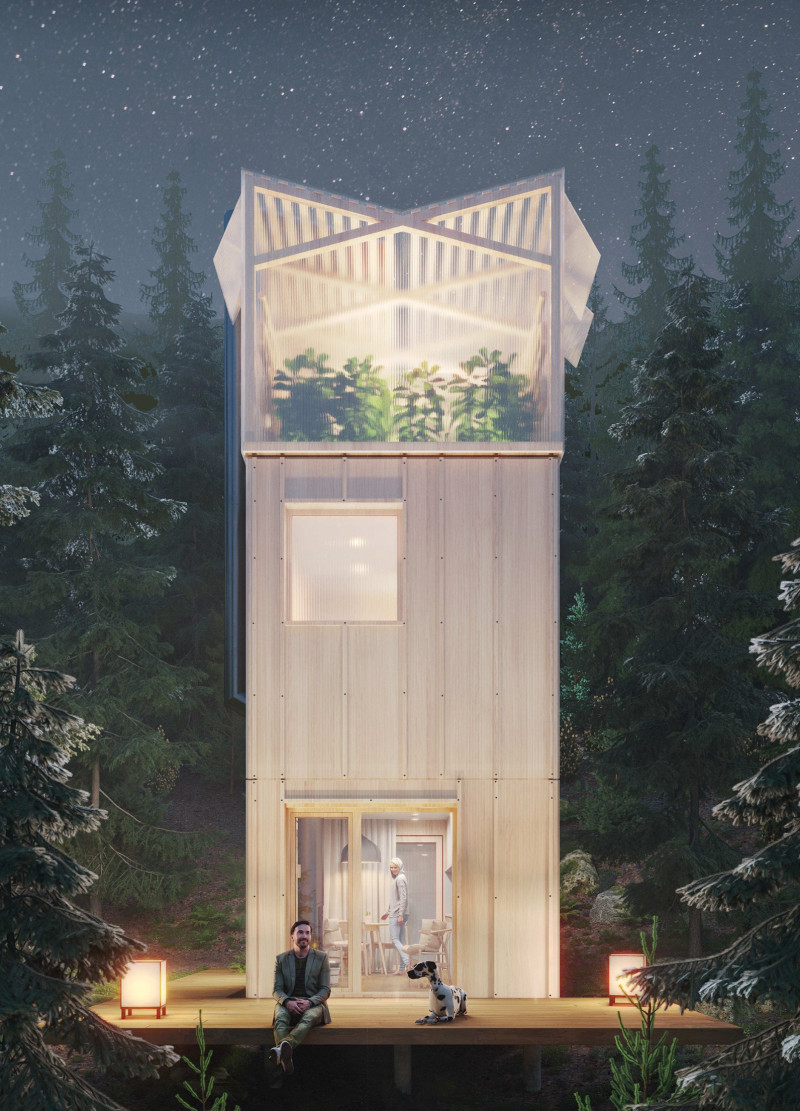5 key facts about this project
Functionally, the Living Up project is structured across three levels, each designed to serve different but complementary purposes. The first floor has been conceptualized as a communal living space that combines kitchen and dining areas. This layout fosters interaction and connection among residents, establishing a sense of community while ensuring that the space remains adaptable for various activities. The second floor is designated as a restful retreat, primarily featuring a bedroom area that is ingeniously linked to a greenhouse. This element not only enhances the living experience by allowing residents to cultivate plants but also creates an atmosphere of tranquility and connection to nature. The third level serves as a multifaceted workspace or observation area, taking full advantage of abundant natural light and providing expansive views of the surrounding environment. This thoughtful arrangement promotes a harmonious living experience that is both practical and enriching.
The design approach is unique primarily due to its emphasis on modularity and vertical integration. The architecture is not merely focused on creating distinct levels but rather on ensuring that these spaces can interact fluidly and adapt to the occupants' needs. The choice of materials further enhances this design philosophy. The inclusion of photovoltaic panels exemplifies a commitment to sustainability, providing renewable energy that reduces the environmental footprint of the building. Additionally, polycarbonate panels are incorporated into the greenhouse sections, ensuring reliable insulation while allowing natural light to flood the interior spaces.
Structural elements such as steel panels offer durability and support, while local timber adds warmth and a connection to the surrounding geography. Other important materials include rubber seals for weatherproofing and insulation boards, which optimize energy efficiency within the structure. Each selected material harmoniously contributes to the overall architectural narrative, emphasizing not only aesthetic appeal but also prioritizing energy conservation and sustainable living.
A significant aspect of the Living Up project is its integration of natural processes. The design incorporates passive ventilation, which utilizes operable windows and strategic spatial layouts to encourage airflow, thereby minimizing reliance on mechanical cooling systems. Water management is another key feature, with rainwater harvesting systems that collect and store water, ensuring that the design remains resource-efficient. Moreover, passive solar strategies are employed to harness sunlight for heating, thereby enhancing energy efficiency in both summer and winter months.
What sets this project apart is its innovative use of vertical gardens that not only beautify the living space but also promote ecological diversity. By incorporating green spaces on elevated levels, Living Up encourages a lifestyle that values sustainability and self-sufficiency. The design also advocates for flexibility, aiming to grow and evolve with its occupants while creating a dynamic living environment that responds to their changing needs.
Readers are encouraged to explore the project presentation for a closer look at architectural plans, sections, and design details that further illustrate the thoughtful approach taken in this project. Engaging with these architectural ideas can provide a deeper understanding of how the Living Up project stands as a model for future urban living solutions. By doing so, one can appreciate the balanced blend of aesthetics, functionality, and sustainability that this architectural endeavor exemplifies.























