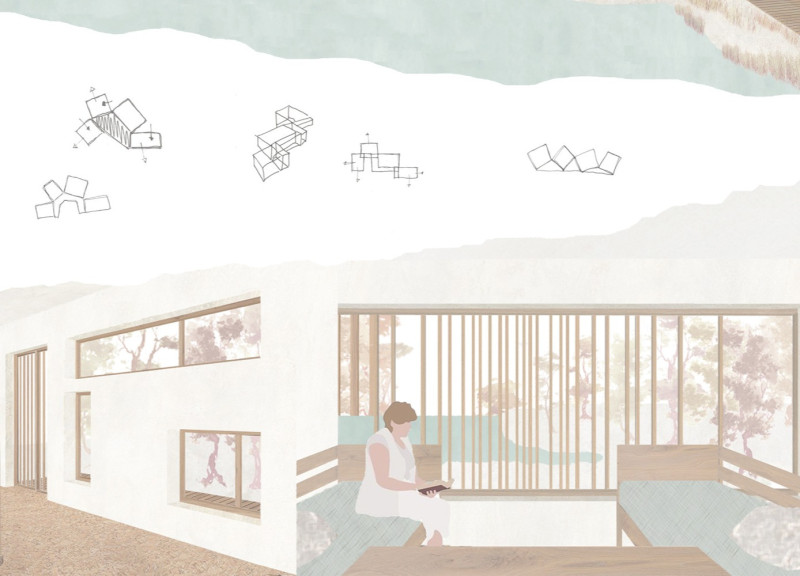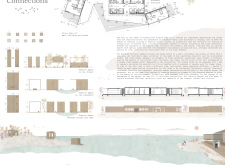5 key facts about this project
### Functionality and Design Intent
The primary function of the "Home of Connections" is to create a supportive environment for individuals seeking healing and connection. The project incorporates various spaces tailored to the needs of different users, including communal areas for social activities, private rooms for relaxation, and therapy spaces designed for quiet contemplation. The design promotes accessibility, with particular consideration for individuals with mobility challenges, ensuring that all spaces are usable and inviting to a diverse range of occupants.
### Unique Design Approaches
The project employs several distinctive design strategies that set it apart from typical architectural ventures. First, the integration of natural elements is predominant, with structures built from sustainable materials such as responsibly sourced wood and concrete. Large glass windows throughout the buildings enhance the connection to the vibrant outdoor environment, allowing abundant natural light to permeate the interior spaces.
Moreover, the architecture features an innovative arrangement that not only allows for fluid mobility between spaces but also maintains a sense of privacy when necessary. This thoughtful spatial organization encourages interaction among occupants while respecting individual boundaries. The design fosters an intuitive experience that acknowledges the psychological and emotional needs of users, aiming to create a sense of community as well as spaces for solitude.
### Architectural Details and Materiality
Key architectural components include varied communal spaces that serve specific functions—dining areas, meeting rooms, and therapeutic spaces. Each zone is distinct yet interrelated, enhancing the overall usability of the complex. The selected materials are integral to the project’s approach, where wood offers warmth and comfort while concrete provides structural durability.
The ceramic tiles utilized in therapy rooms present an attractive yet practical surface that complements the design's overall aesthetic. This focus on materiality not only addresses functional requirements but also enriches the sensory experience within the space.
For more detailed insights into this architectural project, including architectural plans, sections, and specific design ideas, readers are encouraged to explore the full project presentation.























