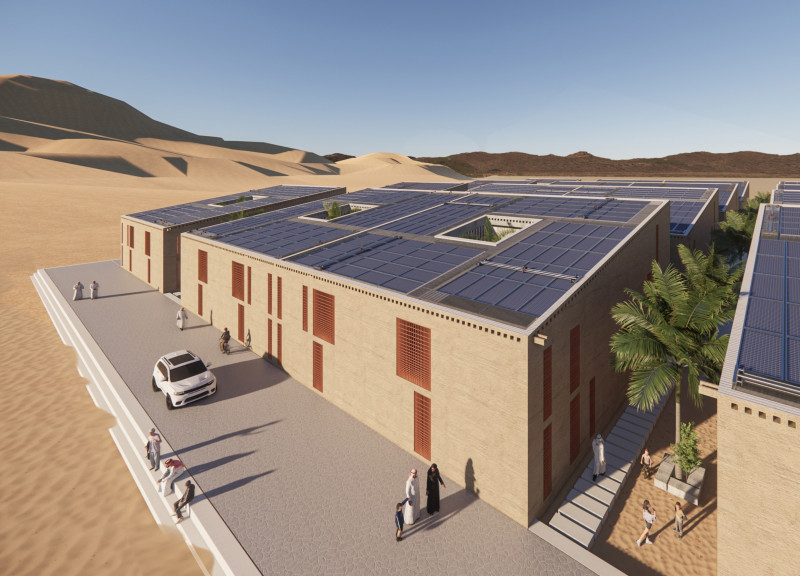5 key facts about this project
At its core, the project represents a harmonious interaction between built structures and natural landscapes. The design emphasizes an open layout that encourages interaction and fluid movement between spaces, allowing occupants to transition seamlessly from individual areas to communal settings. This approach not only enhances usability but also fosters a sense of connection among users. The design accommodates diverse activities, from solo pursuits to collaborative gatherings, ensuring that it meets various community needs.
Significant attention has been given to the choice of materials throughout the project. The use of locally sourced materials not only reduces the environmental impact but also captures the essence of the region’s identity. Elements such as sustainably harvested wood, durable concrete, and high-performance glass are prevalent, serving both aesthetic and functional purposes. The warm tones of the wood provide a comforting ambiance, while the glass elements create transparency, allowing natural light to flood the interior spaces. This connection with nature is essential, as it encourages occupants to relate to their environment more deeply.
The roof design incorporates green elements, which significantly contribute to the overall sustainability of the project. Green roofs serve as insulators, support biodiversity, and manage stormwater effectively, presenting a modern solution to urban challenges. This integration of ecological features positions the project not just as a building but as a participant in an ecosystem, highlighting the potential for architecture to play a role in environmental stewardship.
Unique design approaches are evident in how the project tackles traditional architectural norms. For instance, the fluidity of the spaces defies rigid, compartmentalized layouts, opting instead for flexible environments that can adapt to changing circumstances. This adaptability is a key principle in contemporary architecture, addressing the need for spaces that can evolve over time. Furthermore, the strategic placement of windows and openings maximizes cross-ventilation, reducing the reliance on mechanical systems and enhancing occupant comfort.
In terms of architectural aesthetics, the project strikes a balance between modern minimalism and warmth. Clean lines and a restrained palette of materials create a sophisticated look, yet thoughtful detailing—such as carefully considered joinery and textures—adds layers of interest without overwhelming the visual composition. The design communicates a sense of calm and simplicity, promoting well-being among users while integrating functional design principles.
Overall, this architectural project exemplifies the potential of design to elevate spaces and enhance community interaction. Its carefully considered materials, innovative spatial organization, and commitment to sustainability make it a notable example of contemporary architecture. For those interested in a deeper understanding of the project's nuances, exploring the architectural plans, sections, and detailed designs can yield further insights into the thoughtful decisions that underpin its development. By examining these elements, readers can appreciate the meticulous approach taken in translating ideas into a built environment that serves its community effectively and elegantly.


























