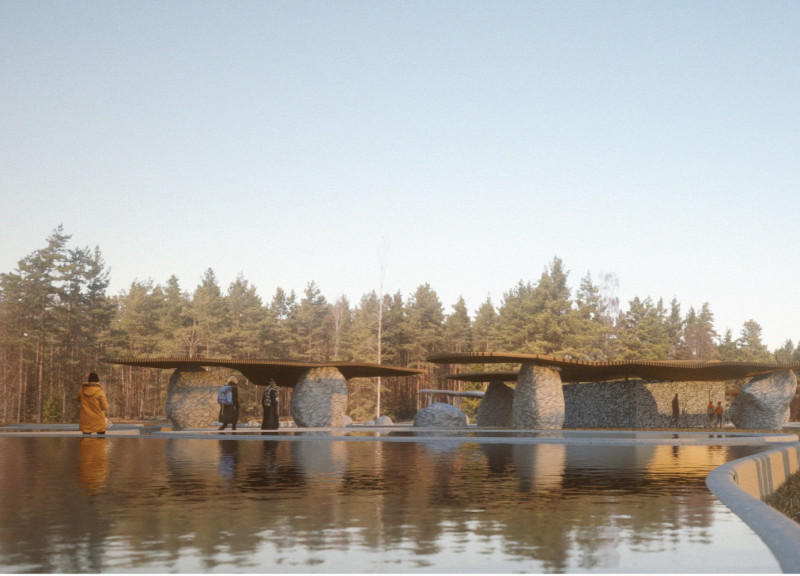5 key facts about this project
At its core, the architecture of the visitors center is designed to promote a seamless interaction between the built environment and the surrounding landscape. This is achieved through the careful arrangement of eight interconnected pavilions, each tailored for specific activities and functions, such as educational exhibits, visitor services, and recreational areas. The spatial organization encourages flow and facilitates exploration, offering visitors diverse experiences as they navigate through the site.
A notable feature of the design is the incorporation of water elements. Reflecting pools and stream-like water features serve not only aesthetic purposes but also contribute to the habitat's ecological balance, attracting local wildlife and enriching the overall experience for visitors. These elements highlight the project’s commitment to integrating sustainable practices, enhancing the engagement with the natural surroundings while promoting a sense of tranquility.
Materiality plays a crucial role in defining the character of the visitors center. The choice of locally sourced, reclaimed materials underpins the philosophy of sustainability that the design embodies. Wood from fallen trees provides structural support through timber columns and beams, serving as a reminder of the region’s forestry. Recycled stone aggregates contribute to robust construction while blending harmoniously with the site's geology. The use of steel elements ensures structural durability, further enhancing the design without overpowering its elegance.
The integration of green roofs and native vegetation reflects a sophisticated approach to landscape design, reinforcing the visitors center's commitment to ecological stewardship. The green roofs not only improve the building’s insulation and reduce stormwater runoff but also provide habitats for local flora and fauna. Such practices aim to create a balance between human habitation and environmental preservation.
Unique to this project is its educational and experiential emphasis. The design thoughtfully curates spaces that encourage learning about the local ecosystem and sustainable practices. Interactive exhibits within the pavilions are designed to engage visitors of all ages, making the use of informative signage and displays that discuss the natural and ecological significance of the bog. By fostering a sense of curiosity, the visitors center serves as a catalyst for environmental awareness.
The architectural approach taken in the design transcends mere functionality, showcasing a deliberate effort to weave a narrative between the natural and built environments. Visitors are encouraged to reflect on their relationship with nature as they interact with the architecture, prompting a deeper consideration of making conscious choices in their environmental impact.
Throughout this project, the role of architecture is redefined to foster a community-centric environment that promotes interaction with nature, education on local ecosystems, and support for sustainable living practices. The Great Kessler Bog Visitors Center stands as a testament to what thoughtful architectural design can achieve when awareness of ecological complexities meets human experience.
To gain further insights into this project, readers are encouraged to explore detailed architectural plans, sections, and designs that illustrate the thoughtful considerations involved in every aspect of the Great Kessler Bog Visitors Center. The exploration of these elements will offer a comprehensive understanding of the innovative architectural ideas employed in this transformative project.


























