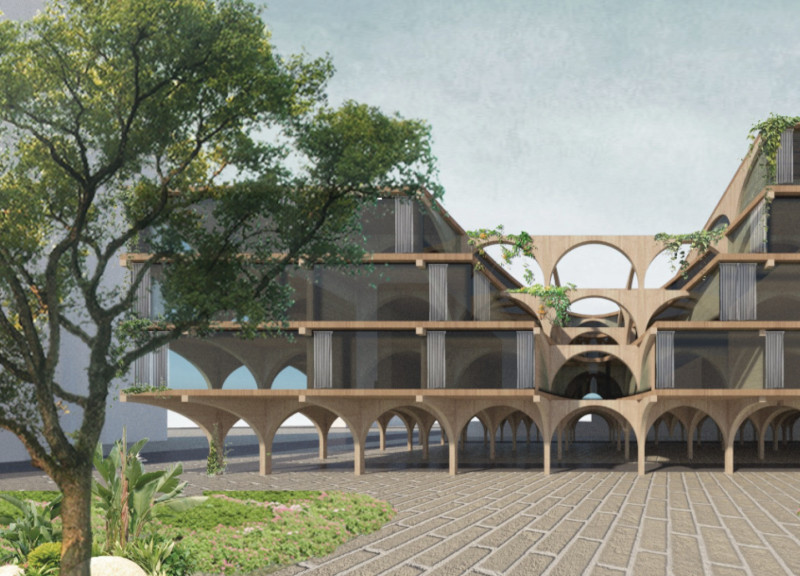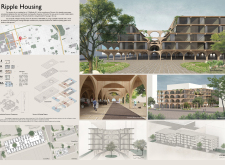5 key facts about this project
Functionally, Ripple Housing serves as a multifaceted residential hub designed to accommodate various lifestyles and preferences. With an innovative approach to modular design, the project offers flexible living arrangements that can be tailored to meet individual needs. The spatial organization reflects a consideration for community interaction, featuring shared amenities and communal spaces that encourage social engagement among residents. This engenders a sense of belonging, facilitating connections within the urban environment.
Important architectural elements include the use of cross-laminated timber, which lends structural integrity while promoting sustainability through reduced environmental impact. This choice of material aligns with contemporary design trends focused on ecological responsibility. The extensive use of glass in the façade enhances natural light, creating a welcoming atmosphere in the living spaces while offering residents picturesque views of the surrounding cityscape.
Typical of the design are the rhythmic arches that define the building's exterior. These arches not only provide aesthetic appeal but also signify a commitment to creating spaces that foster interaction between pedestrians and residents. The thoughtful incorporation of pedestrian pathways and publicly accessible areas invites the broader community to engage with the project, effectively dissolving boundary distinctions between private and public realms.
Landscaping is a critical component of the design, utilizing native plant species that enhance biodiversity while requiring minimal maintenance. This ecological focus underscores the project's intention to create a harmonious relationship between architecture and nature, which is increasingly important in urban settings. By integrating green spaces into the design, Ripple Housing also contributes to the mental well-being of its residents, providing them with a connection to the outdoors amidst the urban hustle.
The design also uniquely addresses the challenge of urban density through innovative spatial configurations. By employing modular unit types, the project can adapt to the varying needs of its residents, from single occupants to families, while maintaining a compact footprint. This adaptability caters to the diverse demographic of downtown Toronto, ensuring that Ripple Housing remains an attractive option for a wide range of potential inhabitants.
Encouraging interaction and communal living, the project promotes a lifestyle that values shared experiences. The communal gardens, lounges, and study spaces foster an environment where residents can connect with one another, reinforcing the concept of community living in a bustling city.
Ripple Housing exemplifies a modern architectural response to urban needs, combining thoughtful design with practical functions. Its focus on sustainability, community interaction, and flexibility makes it a relevant model for future urban housing projects facing similar challenges. For those interested in exploring the architectural essence of this project further, reviewing the architectural plans, architectural sections, and detailed architectural designs will offer deeper insights into the intentionality behind each aspect of this forward-thinking housing solution. Engaging with these elements will enhance the understanding of how Ripple Housing seeks to redefine urban living in an ever-evolving context.























