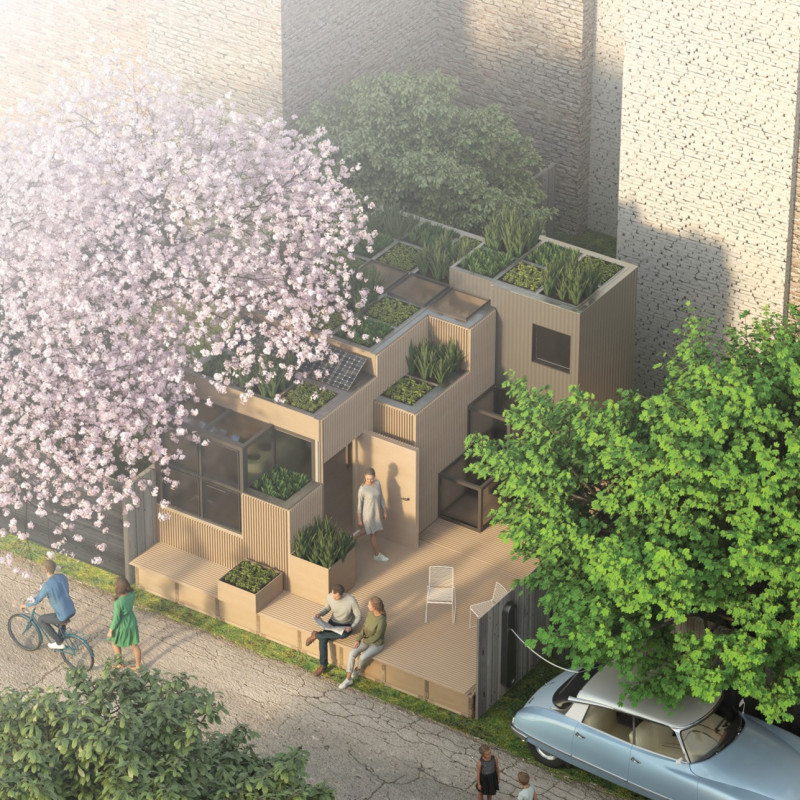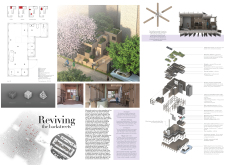5 key facts about this project
The architectural design embodies a vision of flexible living. At its core, the project aims to create dwellings that can adapt to various lifestyles and family structures. By focusing on modular design, the project offers a practical solution to the dynamic needs of modern urbanites, allowing for easy adjustments in layout and functionality. Each modular unit is designed to optimize space, ensuring residents can maximize their living conditions while still retaining a sense of comfort and style.
The project's strategic layout promotes both privacy and social interaction, striking a delicate balance between these often-conflicting desires. Public and communal areas are integrated into the design, encouraging residents to engage with one another. This focus on community is evident in the arrangement of living spaces around shared resources, such as landscaped gardens and communal gathering spots. These areas not only serve as social hubs but also contribute to an increased sense of belonging among residents, reinforcing the community-oriented ethos of the project.
A significant aspect of the project is its commitment to sustainability. The architectural choices reflect a deliberate emphasis on environmental responsibility, integrating innovative solutions that minimize the building's ecological footprint. Key materials such as structural insulated panels and recycled steel elements are employed throughout the design, enhancing energy efficiency and durability. Additionally, incorporating rainwater harvesting systems underscores the project's commitment to sustainable resource management, promoting a future-oriented approach to urban living.
One of the standout features of this project is the attention to the relationship between the building and its surrounding environment. The design includes multiple green spaces, such as balconies and rooftop gardens, which not only enhance the aesthetic appeal but also improve air quality and provide residents with opportunities to engage with nature. This integration of natural elements aligns with modern architectural trends that favor biophilic design principles, fostering a healthier living environment.
The modular aspect of the design allows for significant flexibility, accommodating shifts in occupancy without extensive renovations. This feature is particularly relevant in urban settings where demographic shifts can frequently occur. As families grow or contract, the adjustable nature of these living spaces supports diverse needs, making the project relevant for years to come.
In terms of functionality, the project is designed with a keen understanding of how residents live today. Each unit is equipped with essential living areas, including kitchens, dining spaces, and private sleeping quarters, all optimally arranged to maximize natural light and airflow. This thoughtful consideration of layout facilitates efficient use of space while enhancing the quality of life for occupants.
Overall, "Reviving the Backstreets" stands as a testament to contemporary architectural practices. By seamlessly integrating community values, sustainability, and adaptable design, this project not only addresses pressing challenges within urban settings but also promotes a vision of harmonious living. Through its innovative architectural ideas and solutions, it invites exploration of the potential for future developments that prioritize both environmental integrity and social connectivity. Readers are encouraged to delve deeper into the project presentation to uncover details about the architectural plans and sections that illustrate the careful thought and design underpinning this endeavor.























