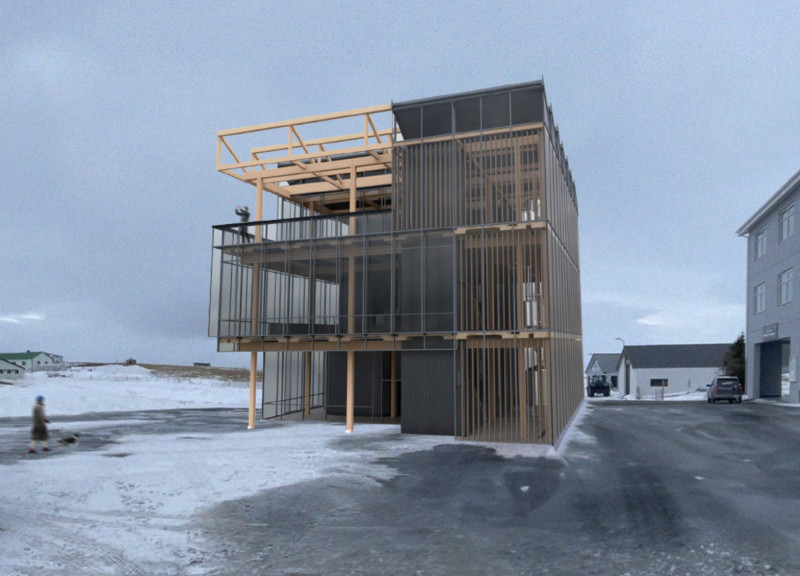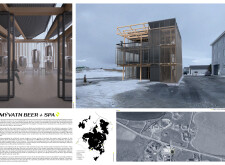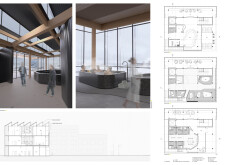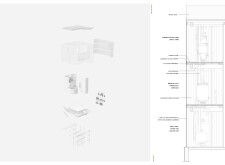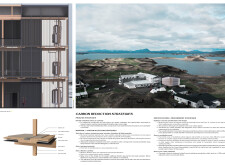5 key facts about this project
## Analytical Report on the Mývatn Beer + Spa Architectural Design Project
### Overview
Situated on the shores of Lake Mývatn in Iceland, the Mývatn Beer + Spa project integrates architectural design with a focus on local culture and sustainability. Designed to function as both a brewing facility and a wellness center, the project aims to create an engaging environment that enhances user experience while fostering a connection to its rich natural surroundings.
### Spatial Strategy and User Interaction
The architectural concept emphasizes the interplay between social spaces and private areas, promoting both community engagement and individual relaxation. The design features open corridors and communal areas that facilitate movement between different functional zones, including brewing rooms, relaxation areas, and spa facilities. Central to the identity of the project is the brewing area, which showcases stainless steel fermentation tanks, allowing visitors to observe the brewing process as part of their experience. The spa facilities are designed with tranquility in mind, incorporating natural materials and strategically positioned views of Lake Mývatn to enhance the wellness experience.
### Materiality and Sustainability
The building employs a diverse range of materials that reflect both aesthetic and functional considerations. The exterior showcases expansive glass curtain walls that contribute to transparency and visual connection with the environment, while natural elements such as Glulam and local timber enhance warmth and sustainability. Inside, the use of Cross-Laminated Timber (CLT) not only improves structural performance but also aligns with eco-friendly construction practices, supporting the project’s commitment to reducing its carbon footprint. Key strategies include sourcing materials locally to minimize transportation emissions and utilizing salvaged resources to enhance sustainability efforts. Unique features such as wood rotating louvers provide environmental control, balancing protection from harsh weather with the desire for openness and interaction with the landscape.


